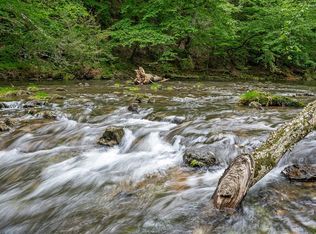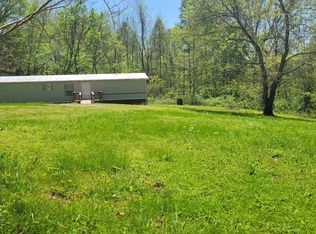Closed
$547,500
3793 Seven Springs Rd, Smithville, TN 37166
3beds
2,269sqft
Single Family Residence, Residential
Built in 2018
2.72 Acres Lot
$553,300 Zestimate®
$241/sqft
$2,484 Estimated rent
Home value
$553,300
Estimated sales range
Not available
$2,484/mo
Zestimate® history
Loading...
Owner options
Explore your selling options
What's special
Pristine home on 2.76 acres! This gorgeous home is less than 7 years old and has been kept in perfect condition. No expense has been spared and the details are EVERYWHERE: crown molding, shiplap walls, modern paint colors, real hickory floors, and tall ceilings just to name a few. The open concept Livingroom features a brick fireplace with gas logs and connects seamlessly with the modern kitchen. The extra large island, granite countertops, walk-in pantry, and custom cabinets offer beauty and function for this open space. Primary suite includes a large bathroom with custom tiled shower and an extra closet - but you really don't want to miss that Master Closet!!! Outdoors you'll love the covered, screened in porch with a hot tub and gas grill all inside your privacy fence. Large, 2-car garage also includes a built in Storm Shelter. The circular driveway leads to the 30x40 shop with electricity and water, perfect for boat storage and detailing. This immaculate home is a MUST SEE!
Zillow last checked: 8 hours ago
Listing updated: October 18, 2024 at 10:00am
Listing Provided by:
Tony Luna 615-210-9522,
Lake Homes Realty, LLC
Bought with:
Amy Clare Lockhart, 272017
Better Homes and Gardens Real Estate Town & Lake
Source: RealTracs MLS as distributed by MLS GRID,MLS#: 2697578
Facts & features
Interior
Bedrooms & bathrooms
- Bedrooms: 3
- Bathrooms: 2
- Full bathrooms: 2
- Main level bedrooms: 3
Bedroom 1
- Features: Full Bath
- Level: Full Bath
- Area: 240 Square Feet
- Dimensions: 15x16
Bedroom 2
- Area: 121 Square Feet
- Dimensions: 11x11
Bedroom 3
- Area: 121 Square Feet
- Dimensions: 11x11
Dining room
- Features: Combination
- Level: Combination
- Area: 100 Square Feet
- Dimensions: 10x10
Kitchen
- Area: 160 Square Feet
- Dimensions: 10x16
Living room
- Features: Combination
- Level: Combination
- Area: 306 Square Feet
- Dimensions: 17x18
Heating
- Natural Gas
Cooling
- Central Air
Appliances
- Included: Dishwasher, Microwave, Refrigerator, Electric Oven, Electric Range
- Laundry: Electric Dryer Hookup, Washer Hookup
Features
- Entrance Foyer, High Ceilings, Pantry, Walk-In Closet(s), Kitchen Island
- Flooring: Wood, Laminate
- Basement: Crawl Space
- Number of fireplaces: 1
- Fireplace features: Gas, Living Room
Interior area
- Total structure area: 2,269
- Total interior livable area: 2,269 sqft
- Finished area above ground: 2,269
Property
Parking
- Total spaces: 2
- Parking features: Garage Faces Side
- Garage spaces: 2
Features
- Levels: One
- Stories: 1
- Patio & porch: Porch, Deck, Screened
- Exterior features: Gas Grill
- Has spa: Yes
- Spa features: Private
- Fencing: Privacy
Lot
- Size: 2.72 Acres
- Dimensions: PLAT 1226
- Features: Level, Wooded
Details
- Additional structures: Storm Shelter
- Parcel number: 095 02210 000
- Special conditions: Standard
Construction
Type & style
- Home type: SingleFamily
- Architectural style: Contemporary
- Property subtype: Single Family Residence, Residential
Materials
- Brick
- Roof: Shingle
Condition
- New construction: No
- Year built: 2018
Utilities & green energy
- Sewer: Septic Tank
- Water: Private
- Utilities for property: Natural Gas Available, Water Available
Green energy
- Energy efficient items: Water Heater
Community & neighborhood
Location
- Region: Smithville
Price history
| Date | Event | Price |
|---|---|---|
| 10/18/2024 | Sold | $547,500-0.5%$241/sqft |
Source: | ||
| 9/7/2024 | Contingent | $550,000$242/sqft |
Source: | ||
| 9/7/2024 | Listed for sale | $550,000$242/sqft |
Source: | ||
Public tax history
| Year | Property taxes | Tax assessment |
|---|---|---|
| 2025 | $2,266 | $90,275 |
| 2024 | $2,266 +25.5% | $90,275 |
| 2023 | $1,806 +15.6% | $90,275 |
Find assessor info on the county website
Neighborhood: 37166
Nearby schools
GreatSchools rating
- NASmithville Elementary SchoolGrades: PK-2Distance: 6 mi
- 5/10Dekalb Middle SchoolGrades: 6-8Distance: 7.9 mi
- 6/10De Kalb County High SchoolGrades: 9-12Distance: 7.9 mi
Schools provided by the listing agent
- Elementary: Smithville Elementary
- Middle: Dekalb Middle School
- High: De Kalb County High School
Source: RealTracs MLS as distributed by MLS GRID. This data may not be complete. We recommend contacting the local school district to confirm school assignments for this home.
Get pre-qualified for a loan
At Zillow Home Loans, we can pre-qualify you in as little as 5 minutes with no impact to your credit score.An equal housing lender. NMLS #10287.

