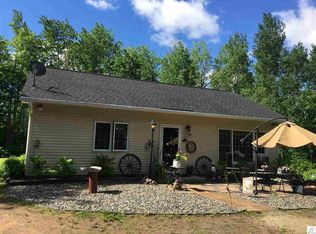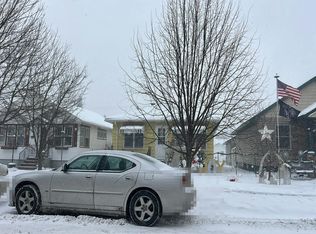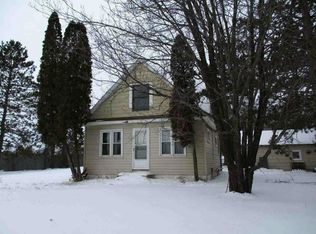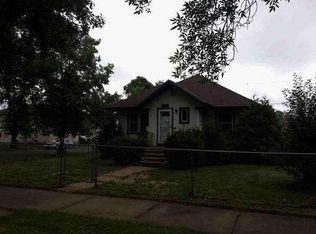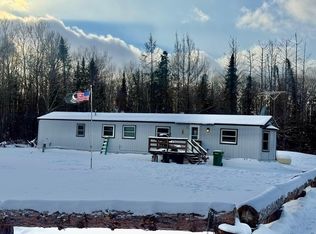Country home on edge of town. 2 stall garage with pole building. Home is a well built house was raised new block basement put under it. Main floor has kitchen and dining area, nice size living room with a bay window giving a lot of light. Bathroom has shower and room for a tub. Bedroom has good closet space. Family room in basement plus 2nd bedroom, it needs an egress window, not too tough working with block walls. Laundry room is a nice size. New Septic escrowed with good offer.
For sale
$159,900
3793 Elynwood Rd, Hibbing, MN 55746
1beds
1baths
1,138sqft
Est.:
Residential
Built in 1955
1.28 Acres Lot
$-- Zestimate®
$141/sqft
$-- HOA
What's special
Pole buildingBay windowGood closet spaceFamily room in basementKitchen and dining areaLaundry room
- 332 days |
- 494 |
- 13 |
Zillow last checked: 8 hours ago
Listing updated: October 18, 2025 at 01:08pm
Listed by:
Laurio Brown,
1ST Realty Rangewide Inc
Source: Range AOR,MLS#: 148059
Tour with a local agent
Facts & features
Interior
Bedrooms & bathrooms
- Bedrooms: 1
- Bathrooms: 1
Bedroom 1
- Level: Main
- Area: 168
- Dimensions: 14 x 12
Bedroom 2
- Level: Lower
- Area: 120
- Dimensions: 12 x 10
Dining room
- Level: Main
- Area: 99
- Dimensions: 11 x 0
Kitchen
- Area: 99
- Dimensions: 11 x 0
Living room
- Level: Main
- Area: 163.8
- Dimensions: 13 x 12.6
Heating
- Forced Air, Propane
Cooling
- Ceiling Fan(s)
Appliances
- Included: Refrigerator, Water Softener, Washer, Gas Dryer, Gas Range, Gas Water Heater
Features
- Basement: Block
- Has fireplace: No
- Fireplace features: None
Interior area
- Total structure area: 1,274
- Total interior livable area: 1,138 sqft
- Finished area below ground: 546
Property
Parking
- Total spaces: 2
- Parking features: 2 Stalls, Detached, Garage Door Opener
- Garage spaces: 2
Features
- Levels: One
- Patio & porch: None
- Exterior features: Guttering: Partial
- Fencing: None
- Waterfront features: 0 - None
Lot
- Size: 1.28 Acres
- Dimensions: 555 x 100
Details
- Additional parcels included: 0050-05583
- Parcel number: 141010000010,005005583
Construction
Type & style
- Home type: SingleFamily
- Property subtype: Residential
Materials
- Steel Siding, Post and Beam, Wood Frame
- Roof: Asphalt
Condition
- Year built: 1955
Utilities & green energy
- Electric: Amps: 100
- Utilities for property: Septic, Well
Community & HOA
Location
- Region: Hibbing
Financial & listing details
- Price per square foot: $141/sqft
- Tax assessed value: $100,700
- Annual tax amount: $832
- Date on market: 3/25/2025
Estimated market value
Not available
Estimated sales range
Not available
$1,108/mo
Price history
Price history
| Date | Event | Price |
|---|---|---|
| 6/13/2025 | Price change | $159,900-11.1%$141/sqft |
Source: Range AOR #148059 Report a problem | ||
| 3/25/2025 | Listed for sale | $179,900$158/sqft |
Source: Range AOR #148059 Report a problem | ||
| 3/18/2025 | Listing removed | $179,900$158/sqft |
Source: Range AOR #147481 Report a problem | ||
| 9/19/2024 | Listed for sale | $179,900$158/sqft |
Source: Range AOR #147481 Report a problem | ||
Public tax history
Public tax history
| Year | Property taxes | Tax assessment |
|---|---|---|
| 2024 | $832 +60.6% | $100,700 |
| 2023 | $518 +8.4% | $100,700 +35.5% |
| 2022 | $478 +18.9% | $74,300 +8.8% |
| 2021 | $402 | $68,300 +5.9% |
| 2020 | $402 | $64,500 |
| 2019 | $402 +5.2% | $64,500 |
| 2018 | $382 -2.1% | $64,500 |
| 2017 | $390 +2.1% | $64,500 -1.2% |
| 2016 | $382 +1.6% | $65,300 +75.5% |
| 2015 | $376 +14.6% | $37,200 +5.4% |
| 2014 | $328 +10.1% | $35,300 |
| 2013 | $298 -10.6% | $35,300 -3.8% |
| 2012 | $333 -6.5% | $36,700 -44.7% |
| 2011 | $357 +11.8% | $66,400 |
| 2010 | $319 | $66,400 |
| 2009 | $319 +22.9% | $66,400 +8.9% |
| 2008 | $260 -3% | $61,000 +15.1% |
| 2007 | $268 +0.3% | $53,000 |
| 2006 | $267 +4% | $53,000 +17.5% |
| 2004 | $257 +26% | $45,100 +11.9% |
| 2003 | $204 +20.2% | $40,300 |
| 2002 | $169 -20.6% | $40,300 +1.8% |
| 2001 | $213 +3.7% | $39,600 +8.5% |
| 2000 | $206 | $36,500 |
Find assessor info on the county website
BuyAbility℠ payment
Est. payment
$968/mo
Principal & interest
$825
Property taxes
$143
Climate risks
Neighborhood: 55746
Nearby schools
GreatSchools rating
- NAGreenhaven Elementary SchoolGrades: PK-2Distance: 4.2 mi
- 8/10Hibbing High SchoolGrades: 7-12Distance: 4.9 mi
- 6/10Lincoln Elementary SchoolGrades: 2-6Distance: 5 mi
Schools provided by the listing agent
- District: Hibbing #701
Source: Range AOR. This data may not be complete. We recommend contacting the local school district to confirm school assignments for this home.
