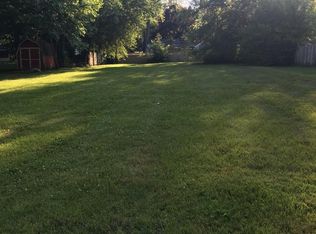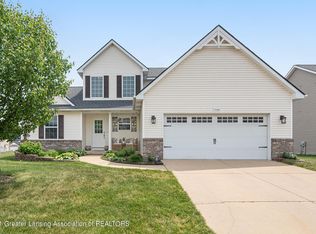New construction to be complete December 18, 2020, 4 bedroom, 2.5 bath home in Aspen Woods East, located in the Holt Public School District, within close proximity to the state capital and Michigan State University. Easy access to US 127 or I-96 cuts drive time down for commuters. RESNET ENERGY SMART NEW CONSTRUCTION, 10 YEAR STRUCTURAL WARRANTY. Welcome home to over 2,000 square feet of living space. The foyer welcomes and leads into a large great room, open to the gorgeous kitchen, featuringa center island, granite counters, tile backsplash, SS; dishwasher, range and microhood. and spacious dining nook. The large mud room is a multi-functional space, tucked away from the main living space, and includes a walk-in laundry room as well as a powder room. Upstairs a large master suite includes a private full bath and a large WIC. 3 more spacious bedrooms, another full bath compliment the master and provide plenty of space for family and guests. Daylight basement has good natural light.
This property is off market, which means it's not currently listed for sale or rent on Zillow. This may be different from what's available on other websites or public sources.



