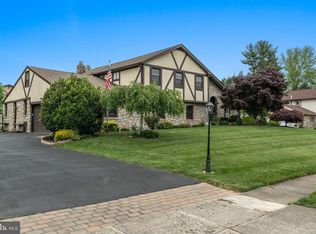Experience the pinnacle of luxury living in this meticulously expanded and renovated 4-bedroom, 4-bathroom home, nestled on over a third of an acre in highly sought-after Lower Moreland. As you step inside, a grand marble foyer sets the stage for the elegance that unfolds throughout this residence. The spacious living room is a welcoming space, boasting hardwood floors, a tray ceiling, crown molding, and recessed lighting'an ideal setting for gatherings and relaxation. The adjacent expanded dining room is a true showpiece, featuring twin Swarovski crystal chandeliers, gleaming hardwood floors, and direct access to the back patio and yard, perfect for hosting memorable dinner parties and special occasions. The heart of this home is the top-of-the-line kitchen, which underwent a meticulous renovation and expansion. It showcases special-order imported granite, commercial-grade appliances, custom cabinetry, and a suite of premium finishes, making it a dream haven for culinary enthusiasts. The lower level of the home offers a comfortable family room with marble tile floors, a wood-burning fireplace, built-in shelving, and crown molding. Additionally, an in-law suite with its own dedicated entrance from the driveway provides a separate living space. It includes a combination living room and a full eat-in kitchen, a full bath with a double walk-in shower, and a bedroom with a walk-in closet. A convenient laundry room completes this level. Transformed into an entertainment haven, the basement features marble floors, a captivating stone wall, and a custom wet bar with a wine fridge. Utility and storage rooms complete this level. The 2nd floor reveals a landing with hardwood floors leading to the main bedroom, generously sized with vaulted ceilings, crown molding, hardwood floors, and a substantial custom walk-in closet. The en-suite main bathroom is a spa-like retreat with a whirlpool tub, double walk-in shower, two sinks, and luxurious marble finishes. Bedroom 2 also features vaulted ceilings, hardwood floors, crown molding, and a large custom walk-in closet. A beautiful hall bathroom with a double walk-in shower completes this level. Just a few steps up, you'll find the private princess suite, featuring a generously sized bedroom with vaulted ceilings, hardwood floors, a sitting room with an exit to a balcony overlooking the backyard, a huge custom closet, and a full bath with a walk-in shower. This home underwent a full-scale renovation in 2016/2017, including structural enhancements, new stucco, stone cladding, and roofing. All three outside patios were meticulously renovated with exquisite bluestone, while elegant pavers were expertly installed on the circular driveway, side driveway, and walkways. Beautifully landscaped grounds are adorned with a variety of fruit trees. The interior showcases top-quality hardwood, luxurious marble, and tasteful tile flooring, while ceilings on the second and third floors were elevated to impressive heights. Energy-efficient windows, custom doors, a new roof, all new electric, all new plumbing and a new two-zone HVAC system were added for enhanced comfort and efficiency. Swarovski Crystal chandeliers grace all living spaces, adding a touch of elegance. This is your opportunity to own an exceptional home where modern luxury seamlessly meets timeless charm. Schedule your private showing today and experience upscale living at its finest in the heart of Lower Moreland. Note: All renovations were completed with full township permits and inspections. 2023-10-07
This property is off market, which means it's not currently listed for sale or rent on Zillow. This may be different from what's available on other websites or public sources.

