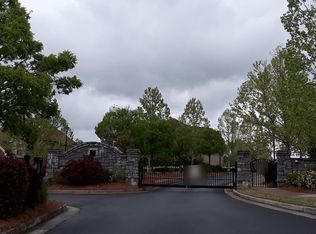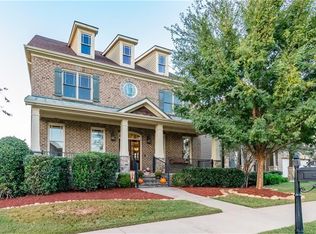Closed
$680,000
3792 Ridge Grove Way, Suwanee, GA 30024
5beds
3,664sqft
Single Family Residence
Built in 2015
9,147.6 Square Feet Lot
$687,600 Zestimate®
$186/sqft
$3,211 Estimated rent
Home value
$687,600
$653,000 - $722,000
$3,211/mo
Zestimate® history
Loading...
Owner options
Explore your selling options
What's special
Brand New Listing in the Desirable Highlands at Duluth Subdivision!! Gated Community! One of a kind layout in the entire neighborhood!! 3664 sqft Spacious house with 5 Bedrooms and 4 Full Bathrooms. Brick Front. 3 Car Garage! Guest Bedroom and Full Accessible handicap/wheelchair bathroom and walk in shower on the main floor. House opens to Formal Sitting and Formal Dining Room (Coffered ceiling in the formal dining room) Hardwood floors! Cozy Family Room with Fireplace opens to the kitchen with walk in pantry, and stainless steel appliances with a large island! Spacious storage closet under the stairs to store many items!! Covered and extended Patio with fans and a TV mount! Harwood stairs and updated cast iron railings throughout the house! 2 step Loft area for family gatherings or playing area for the kids upstairs. Spacious Master bedroom is upstairs, and has a walk in closet. Updated granite counter tops in the master bathroom!! 3 additional bedrooms upstairs with 2 full bathrooms with ample closet space. Washer and Dryer included!! HOA includes Landscaping!! House has been freshly painted inside and professionally cleaned. Professional Pictures Coming Soon!
Zillow last checked: 8 hours ago
Listing updated: January 24, 2024 at 10:36am
Listed by:
Sairoz Allarakha +14043243555,
Virtual Properties Realty.com
Bought with:
Non Mls Salesperson, 418592
Non-Mls Company
Source: GAMLS,MLS#: 10197982
Facts & features
Interior
Bedrooms & bathrooms
- Bedrooms: 5
- Bathrooms: 4
- Full bathrooms: 4
- Main level bathrooms: 1
- Main level bedrooms: 1
Heating
- Central
Cooling
- Central Air
Appliances
- Included: Dishwasher, Double Oven, Dryer, Refrigerator
- Laundry: Laundry Closet, Upper Level
Features
- Entrance Foyer, Vaulted Ceiling(s)
- Flooring: Carpet, Hardwood
- Basement: None
- Number of fireplaces: 1
- Common walls with other units/homes: No Common Walls
Interior area
- Total structure area: 3,664
- Total interior livable area: 3,664 sqft
- Finished area above ground: 3,664
- Finished area below ground: 0
Property
Parking
- Total spaces: 3
- Parking features: Attached, Garage Door Opener, Garage, Side/Rear Entrance
- Has attached garage: Yes
Features
- Levels: Two
- Stories: 2
- Body of water: None
Lot
- Size: 9,147 sqft
- Features: Corner Lot, Private
Details
- Parcel number: R7207 314
Construction
Type & style
- Home type: SingleFamily
- Architectural style: Brick Front
- Property subtype: Single Family Residence
Materials
- Brick, Vinyl Siding
- Roof: Composition
Condition
- Resale
- New construction: No
- Year built: 2015
Utilities & green energy
- Sewer: Public Sewer
- Water: Public
- Utilities for property: Cable Available, Electricity Available, Natural Gas Available, Phone Available
Community & neighborhood
Community
- Community features: Park, Sidewalks
Location
- Region: Suwanee
- Subdivision: Highlands at Duluth
HOA & financial
HOA
- Has HOA: Yes
- HOA fee: $2,000 annually
- Services included: Maintenance Grounds, Reserve Fund
Other
Other facts
- Listing agreement: Exclusive Right To Sell
Price history
| Date | Event | Price |
|---|---|---|
| 9/27/2023 | Sold | $680,000+4.6%$186/sqft |
Source: | ||
| 9/7/2023 | Pending sale | $650,000$177/sqft |
Source: | ||
| 9/5/2023 | Listed for sale | $650,000+64.1%$177/sqft |
Source: | ||
| 1/12/2016 | Sold | $396,200$108/sqft |
Source: Public Record Report a problem | ||
Public tax history
| Year | Property taxes | Tax assessment |
|---|---|---|
| 2025 | $8,557 +3.8% | $282,160 +7.1% |
| 2024 | $8,243 -6.1% | $263,480 -3.7% |
| 2023 | $8,781 | $273,560 +26.8% |
Find assessor info on the county website
Neighborhood: 30024
Nearby schools
GreatSchools rating
- 7/10Parsons Elementary SchoolGrades: PK-5Distance: 1.2 mi
- 6/10Hull Middle SchoolGrades: 6-8Distance: 1.1 mi
- 8/10Peachtree Ridge High SchoolGrades: 9-12Distance: 1.3 mi
Schools provided by the listing agent
- Elementary: Parsons
- Middle: Richard Hull
- High: Peachtree Ridge
Source: GAMLS. This data may not be complete. We recommend contacting the local school district to confirm school assignments for this home.
Get a cash offer in 3 minutes
Find out how much your home could sell for in as little as 3 minutes with a no-obligation cash offer.
Estimated market value$687,600
Get a cash offer in 3 minutes
Find out how much your home could sell for in as little as 3 minutes with a no-obligation cash offer.
Estimated market value
$687,600

