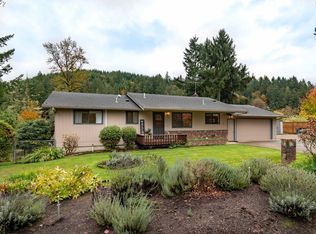This TRANQUIL countryside retreat offers peace & serenity at its finest! Manicured grounds are a perfect mix of SHADE TREES & GARDEN & PLAY areas, 600+ Sq. Ft. garage/shop combo + loft & lean-to! A TRUE SHOWPLACE PROPERTY for entertaining w 2 family rooms + formal living/dining, 2 fireplaces, a DREAM KIT w upscale Alder Wood cabinetry, you'll find INCREDIBLE EXTRAS & CHARM throughout! 2012 roof by RIVER ROOFING, Beautifully Maintained!
This property is off market, which means it's not currently listed for sale or rent on Zillow. This may be different from what's available on other websites or public sources.

