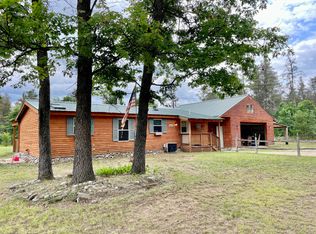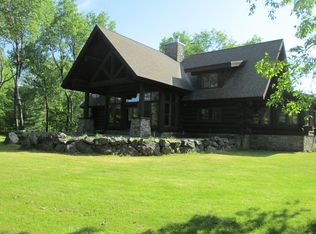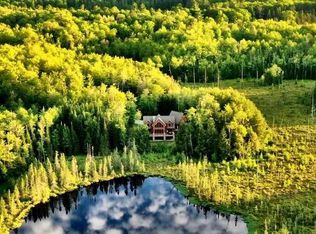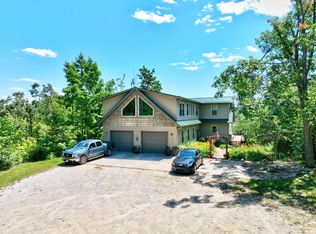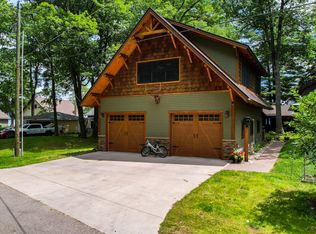Amazing Private Setting 5,485 sq ft Log sided Home 7 Bed 4 Bath Awesome Great Room. Great game room area lots of extra features. Home has a Nice Gated entry with special outside firepit with stacked stone surround setting. Partially finished basement with dual access. 3 Car attached garage. Huge T Shape Pole Barn 40x80 and 40x60 Pole Barn (heated ) Nice trail system through the 160 acre parcel. This Amazing home is Located next to the Jack Pine Safari Hunt Club. Home also borders the Amazing Garland Lodge & Golf Resort 72 Hole Mecca destination point . Truly a Deer Hunters & Nature Lovers Dream Property, Hunting , Fishing , Golfing there are 7 Lakes less than 3 miles away. There is one more added bonus property borders a private airport for your own Private Jet. Property also borders thousands of acres of State Land. This is an Amazing Opportunity to own a Paradise Recreational Getaway or an Incredible Primary Residence. Stickfort Road is County maintained year around. Call Today to tour this Amazing Home & Setting
For sale
$1,200,000
3791 Stickfort Rd, Lewiston, MI 49756
7beds
6,685sqft
Est.:
Single Family Residence
Built in 1992
160 Acres Lot
$-- Zestimate®
$180/sqft
$-- HOA
What's special
Pole barnLog sided homeStacked stone surroundPartially finished basementPrivate settingGame room areaGreat room
- 244 days |
- 940 |
- 35 |
Zillow last checked: 8 hours ago
Listing updated: July 13, 2025 at 06:02am
Listed by:
Jeff Glover 734-259-1100,
KW Professionals 734-459-4700,
Lawrence Dail 810-836-6508,
Keller Williams First
Source: Realcomp II,MLS#: 20250009210
Tour with a local agent
Facts & features
Interior
Bedrooms & bathrooms
- Bedrooms: 7
- Bathrooms: 4
- Full bathrooms: 4
Heating
- Forced Air, Propane
Cooling
- Central Air
Appliances
- Included: Bar Fridge, Dryer, Free Standing Electric Oven, Free Standing Refrigerator, Microwave, Washer
Features
- Jetted Tub, Programmable Thermostat, Sound System, Wet Bar
- Basement: Partially Finished
- Has fireplace: Yes
- Fireplace features: Basement, Living Room
Interior area
- Total interior livable area: 6,685 sqft
- Finished area above ground: 5,485
- Finished area below ground: 1,200
Property
Parking
- Total spaces: 3
- Parking features: Three Car Garage, Attached
- Attached garage spaces: 3
Features
- Levels: Two
- Stories: 2
- Entry location: GroundLevelwSteps
- Patio & porch: Deck, Patio
- Exterior features: Barbecue
- Pool features: None
Lot
- Size: 160 Acres
- Dimensions: 2644 x 2620 x 2648 x 2613
Details
- Parcel number: 00512600100
- Special conditions: Short Sale No,Standard
Construction
Type & style
- Home type: SingleFamily
- Architectural style: Log Home
- Property subtype: Single Family Residence
Materials
- Cedar, Log
- Foundation: Basement, Block, Sump Pump
- Roof: Asphalt
Condition
- New construction: No
- Year built: 1992
- Major remodel year: 2018
Utilities & green energy
- Electric: Volts 220
- Sewer: Septic Tank
- Water: Well
- Utilities for property: Cable Available
Community & HOA
Community
- Security: Carbon Monoxide Detectors, Security System Owned, Smoke Detectors
HOA
- Has HOA: No
Location
- Region: Lewiston
Financial & listing details
- Price per square foot: $180/sqft
- Tax assessed value: $339,931
- Annual tax amount: $8,147
- Date on market: 2/20/2025
- Cumulative days on market: 1028 days
- Listing agreement: Exclusive Right To Sell
- Listing terms: Cash,Conventional
Estimated market value
Not available
Estimated sales range
Not available
$4,653/mo
Price history
Price history
| Date | Event | Price |
|---|---|---|
| 2/20/2025 | Listed for sale | $1,200,000$180/sqft |
Source: | ||
| 2/20/2025 | Listing removed | $1,200,000$180/sqft |
Source: | ||
| 1/11/2024 | Price change | $1,200,000+400%$180/sqft |
Source: | ||
| 9/7/2023 | Price change | $240,000-75.9%$36/sqft |
Source: | ||
| 9/7/2023 | Price change | $995,000+314.6%$149/sqft |
Source: | ||
Public tax history
Public tax history
| Year | Property taxes | Tax assessment |
|---|---|---|
| 2025 | $8,147 +5.6% | $523,400 +13.3% |
| 2024 | $7,715 +4.3% | $462,000 +5.4% |
| 2023 | $7,394 +4.1% | $438,300 +36.3% |
Find assessor info on the county website
BuyAbility℠ payment
Est. payment
$7,365/mo
Principal & interest
$6005
Property taxes
$940
Home insurance
$420
Climate risks
Neighborhood: 49756
Nearby schools
GreatSchools rating
- 5/10Lewiston Elementary SchoolGrades: K-5Distance: 6.6 mi
- 6/10Johannesbur-Lewiston Elementary/Middle SchoolGrades: K-8Distance: 15.7 mi
- 5/10Johannesburg-Lewiston High SchoolGrades: 9-12Distance: 15.7 mi
- Loading
- Loading
