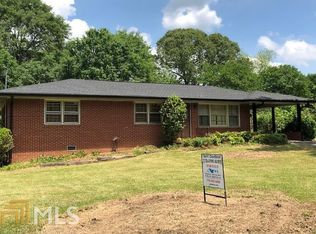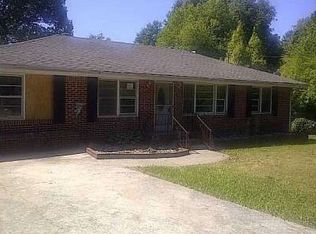ADORABLE 4 SIDED BRICK RANCH. NO STAIRS TO WORRY ABOUT. 2 LARGE BEDROOMS MASTER IS 11FT X16FT AND BEDROOM #2 11FT X 11FT. REFINISHED ORIGINAL HARDWOOD FLOORS THROUGHOUT. GOOD SIZE LIVING ROOM PERFECT FOR ENTERTAINING. UPDATED WINDOWS. LEVEL LOT. HOME IS BEING SOLD AS-IS NO DISCLOSURE SELLER NEVER LIVED IN THE HOME. BACK PORCH IS COVERED. HOME COULD EASILY BE CONVERTED TO A 3 BEDROOM FOR MORE EQUITY. GOOD SIZE LOT. QUIET ESTABLISHED NEIGHBORS. CLOSE TO SIX FLAGS. 1% WILL BE CHARGED IF LISTING AGENT SHOWS PROPERTY.. WONT LAST LONG
This property is off market, which means it's not currently listed for sale or rent on Zillow. This may be different from what's available on other websites or public sources.

