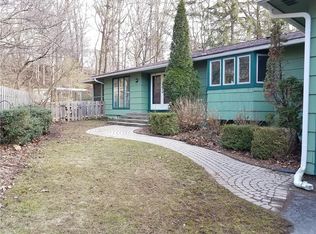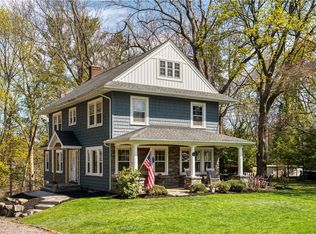Price reduced!!!!This home is special!!! Very spacious with many upgrades including new roof this year...Chefs kitchen with stainless steel counter tops...Large eat in area leads to gorgeous year round morning/sun room...The living room/family room and dining room are all large with period charm. 1.2 acres of private wooded yard...Driveway is on Fairview Crescent. Call for update list...Check out the pictures.
This property is off market, which means it's not currently listed for sale or rent on Zillow. This may be different from what's available on other websites or public sources.

