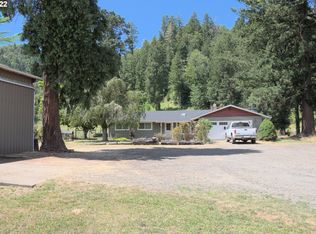This beautiful Alpine Lodge style home will impress even the most selective buyers. Beautiful island kitchen is open to family room with soaring ceilings and lots of warm wood accents. Huge great room with clerestory windows to enhance Southern timbered/mountain views.Huge 157' shop area with 7 doors,plus 32x24 3 bay shop, and two car attached garage, all paved, and security gated. B/in Pool and Olalla Ck water rights.Very well done.
This property is off market, which means it's not currently listed for sale or rent on Zillow. This may be different from what's available on other websites or public sources.

