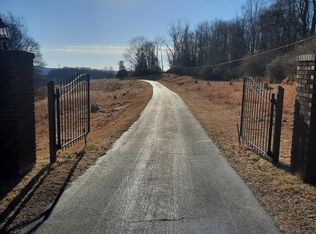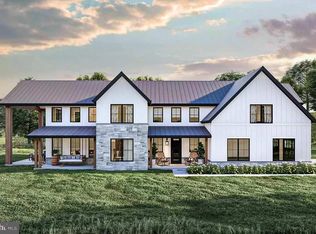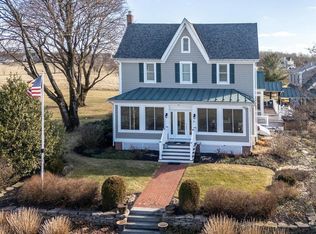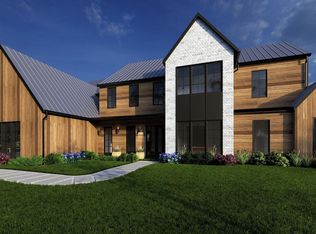Drifting Dell Farm epitomizes the charm and tranquility of Bucks County. The long, gated drive delivers you to breathtaking beauty, where 21 manicured acres unfold, adorned with lush perennial gardens, elegant stone walls, fenced pastures, and Gallows Run stream that adds to the serene atmosphere. The c.1784 stone farmhouse with 4BR and 3 baths is a showcase of timeless craftsmanship with original period details such as wide plank floors, exposed beams, deep-sill windows, high ceilings, and four stately fireplaces. The commercial-grade kitchen is open to the dining room featuring a floor-to-ceiling stone fireplace with a grand wood mantel. The family room, with its arched windows, offers picturesque views of a cascading waterfall and a spring-fed creek, creating a perfect blend of indoor comfort and outdoor beauty. The old-world pub and pool house is a unique space, featuring an antique bar, brick flooring, dramatic floor-to-ceiling brick fireplace, cathedral ceiling with exposed beams, and stained-glass windows. The refreshing in-ground pool invites relaxation. The estate also includes guest or caretaker quarters with 2BR and 1.1 baths, located above a three-car garage. Equestrian interests include a red barn with stalls, two turnout sheds, and acres of open pasture. A whimsical aviary adds to the charm of this remarkable property. Drifting Dell Farm is more than just a home; it’s a private retreat where history, nature, and luxury converge. 10min to Hellertown, 90min to NYC
For sale
$1,995,000
3791 Hunter Rd, Kintnersville, PA 18930
4beds
3,521sqft
Est.:
Farm, Single Family Residence
Built in 1784
20.68 Acres Lot
$-- Zestimate®
$567/sqft
$-- HOA
What's special
Whimsical aviaryRed barn with stallsGallows run streamOriginal period detailsAcres of open pastureRefreshing in-ground poolLush perennial gardens
- 4 days |
- 1,396 |
- 73 |
Zillow last checked: 8 hours ago
Listing updated: January 17, 2026 at 10:19am
Listed by:
Michael J. Strickland 610-324-1457,
Kurfiss Sotheby's Int. Realty 215-794-3227
Source: GLVR,MLS#: 763922 Originating MLS: Lehigh Valley MLS
Originating MLS: Lehigh Valley MLS
Tour with a local agent
Facts & features
Interior
Bedrooms & bathrooms
- Bedrooms: 4
- Bathrooms: 3
- Full bathrooms: 3
Rooms
- Room types: Den, Four Season, Office, Sunroom
Primary bedroom
- Level: Second
- Dimensions: 17.00 x 15.00
Bedroom
- Level: Second
- Dimensions: 14.00 x 11.00
Bedroom
- Level: Second
- Dimensions: 16.00 x 16.00
Bedroom
- Level: Second
- Dimensions: 12.00 x 11.00
Primary bathroom
- Level: Second
- Dimensions: 19.00 x 17.00
Den
- Level: First
- Dimensions: 18.00 x 15.00
Dining room
- Level: First
- Dimensions: 19.00 x 18.00
Family room
- Level: First
- Dimensions: 17.00 x 17.00
Foyer
- Level: First
- Dimensions: 16.00 x 12.00
Other
- Level: Second
- Dimensions: 9.00 x 7.00
Other
- Description: Includes W/D
- Level: First
- Dimensions: 9.00 x 7.00
Kitchen
- Level: First
- Dimensions: 16.00 x 9.00
Living room
- Level: First
- Dimensions: 26.00 x 16.00
Sunroom
- Level: First
- Dimensions: 19.00 x 17.00
Heating
- Electric, Forced Air, Propane, Zoned
Cooling
- Attic Fan, Central Air, Ceiling Fan(s)
Appliances
- Included: Double Oven, Dishwasher, Gas Oven, Gas Range, Microwave, Propane Water Heater, Refrigerator
- Laundry: Main Level, Stacked
Features
- Attic, Wet Bar, Dining Area, Separate/Formal Dining Room, Entrance Foyer, Home Office, Family Room Main Level, Second Kitchen, Storage, Skylights, Traditional Floorplan
- Flooring: Ceramic Tile, Hardwood
- Windows: Skylight(s)
- Basement: Crawl Space,Exterior Entry,Partial
- Has fireplace: Yes
- Fireplace features: Bedroom, Insert, Family Room, Gas Log, Kitchen, Living Room, Wood Burning
Interior area
- Total interior livable area: 3,521 sqft
- Finished area above ground: 3,521
- Finished area below ground: 0
Video & virtual tour
Property
Parking
- Total spaces: 5
- Parking features: Driveway, Detached, Garage
- Garage spaces: 5
- Has uncovered spaces: Yes
Features
- Stories: 2
- Patio & porch: Covered, Deck, Enclosed, Patio, Porch
- Exterior features: Covered Patio, Deck, Pool, Porch, Patio, Shed, Water Feature, Propane Tank - Leased
- Has private pool: Yes
- Pool features: In Ground
- Has view: Yes
- View description: Panoramic, Creek/Stream
- Has water view: Yes
- Water view: Creek/Stream
Lot
- Size: 20.68 Acres
- Features: Not In Subdivision, Stream/Creek, Sloped, Views
- Residential vegetation: Partially Wooded
Details
- Additional structures: Barn(s), Guest House, Pool House, Stable(s), Shed(s)
- Parcel number: 42022100001
- Zoning: RR
- Special conditions: None
Construction
Type & style
- Home type: SingleFamily
- Architectural style: Colonial,Farmhouse
- Property subtype: Farm, Single Family Residence
Materials
- Stone, Vinyl Siding
- Foundation: Block
- Roof: Asphalt,Fiberglass,Metal,Shingle,Wood
Condition
- Unknown
- Year built: 1784
Utilities & green energy
- Electric: 200+ Amp Service, Circuit Breakers
- Sewer: Septic Tank
- Water: Well
Community & HOA
Community
- Subdivision: Not in Development
Location
- Region: Kintnersville
Financial & listing details
- Price per square foot: $567/sqft
- Tax assessed value: $41,680
- Annual tax amount: $6,821
- Date on market: 1/17/2026
- Cumulative days on market: 499 days
- Ownership type: Fee Simple
Estimated market value
Not available
Estimated sales range
Not available
Not available
Price history
Price history
| Date | Event | Price |
|---|---|---|
| 6/23/2025 | Price change | $1,995,000-9.3%$567/sqft |
Source: | ||
| 4/23/2025 | Price change | $2,200,000-8.1%$625/sqft |
Source: | ||
| 1/17/2025 | Price change | $2,395,000-7.7%$680/sqft |
Source: | ||
| 8/22/2024 | Listed for sale | $2,595,000+12.8%$737/sqft |
Source: | ||
| 12/12/2020 | Listing removed | $1,500 |
Source: Kurfiss Sotheby's International Realty #PABU516774 Report a problem | ||
Public tax history
Public tax history
| Year | Property taxes | Tax assessment |
|---|---|---|
| 2025 | $6,821 | $41,680 |
| 2024 | $6,821 +2.2% | $41,680 |
| 2023 | $6,677 +3% | $41,680 |
Find assessor info on the county website
BuyAbility℠ payment
Est. payment
$12,433/mo
Principal & interest
$9823
Property taxes
$1912
Home insurance
$698
Climate risks
Neighborhood: 18930
Nearby schools
GreatSchools rating
- 8/10Springfield El SchoolGrades: K-5Distance: 3.4 mi
- 6/10Palisades Middle SchoolGrades: 6-8Distance: 1.8 mi
- 6/10Palisades High SchoolGrades: 9-12Distance: 2.1 mi
Schools provided by the listing agent
- Elementary: Springfield
- Middle: Palisades
- High: Palisades
- District: Palisades
Source: GLVR. This data may not be complete. We recommend contacting the local school district to confirm school assignments for this home.




