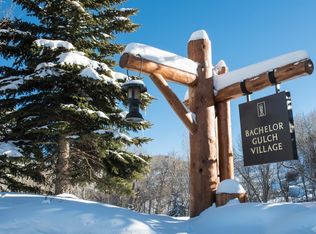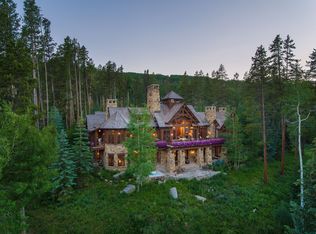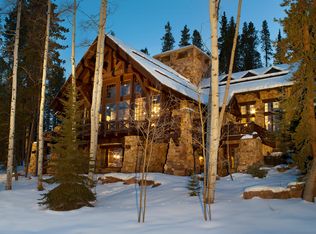Opportunity to own a stunning combination of parkitecture and contemporary design with drop-dead Gore Range views; ski-in/ski-out to Bachelor Gulch or Beaver Creek. Dramatic entrance with an open floorplan, perfect for entertaining with high-vaulted ceilings and timber accents. Thoughtful soft contemporary interiors by Worth Interiors. Home offers a gourmet kitchen, family room, wine cellar, abundant outdoor spaces and tranquil water feature, hot tub, a/c, 3-car garage. Sold designer furnished.
This property is off market, which means it's not currently listed for sale or rent on Zillow. This may be different from what's available on other websites or public sources.


