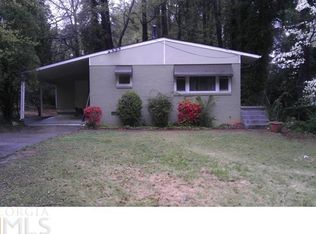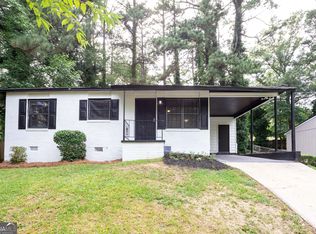Back on the market - what an opportunity! MOVE IN READY! ADORABLE 1075 s/f BUNGALOW! This home has wonderful curb appeal! Stunning renovation with OPEN CONCEPT LIVING. FABULOUS SPA MASTER SHOWER! Light and bright QUARTZ COUNTERTOPS and CLASSY FINISHES. Lovely accent colors. Stainless steel appliances, tile backsplash, plus SOFT CLOSE CABINETS drawers. Enjoy the fresh spacious feel and natural sunlight. Simply feels like home. New roof. Professionally landscaped. Close to Airport, major shopping and businesses. MINUTES from the BEAUTIFUL COLLIER PARK and Recreation Center with its NEWPreschool Playground & Life Trail Outdoor Fitness Stations! You will love having family get togethers at the multiple covered pavilions and enjoy the nature trail, bridge to sports courts, tennis courts, basketball courts and more. TRULY A MUST SEE! 2021-01-11
This property is off market, which means it's not currently listed for sale or rent on Zillow. This may be different from what's available on other websites or public sources.

