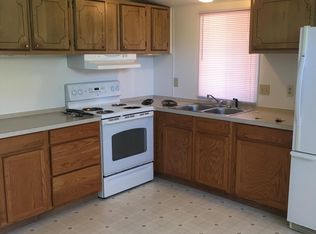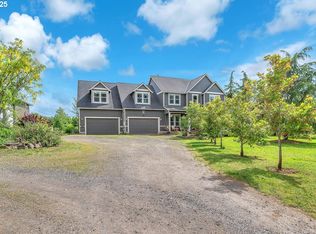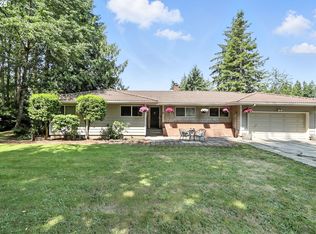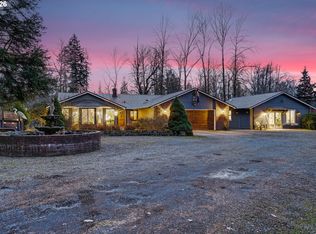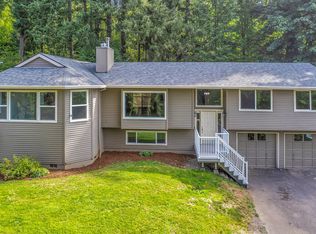Welcome home to 37902 SE Porter Road; a beautiful country property offering serene living on nearly 10 pastoral acres, thoughtfully designed to support a wide range of rural pursuits. Inside the spacious two-story residence, you’ll find bedrooms, bathrooms & kitchen amenities on both levels, making it ideal for flexible living configurations, extended-stay guests, or possible income generation. Large windows, multiple decks, generous storage & plentiful interior features only serve to underscore this home’s comfort & turn-key functionality. Heading outside, the grounds feature a large shop, equestrian arena, working barn with livestock stalls, a chicken coop, a seasonal stream, an agricultural pond, fenced pastures, paddocks, corrals & designated feeding areas. Whether your interests lean toward hobbies, agricultural ventures, or simply enjoying peaceful evenings outdoors, there’s something here for everybody! This is a great place to stretch out and soak in the countryside setting, while bringing your long-held dream of getting out of the city to become Oregon's newest cowboy, cowgirl, ranch hand, hemp manufacturer, llama farmer, or our next great American novelist. Other property highlights as follows: Exceptional Privacy. Territorial & Peekaboo Mountain Views. Mechanical Entry Gate. Private Well & Septic. Carport & Ample Overflow Parking. Irrigated & Cross-Fenced Pastures. Expansive Gardening Areas. Paved Patio with Firepit. Property Length Driveway. Gas Fireplace & Certified Wood Stove. Butler’s Pantry. Mudroom Entryway. Multiple Decks. Open Skies & Severely Reduced Light Pollution. Ready to provide peace and serenity to its next owners for many years to come, this could become your next dream home just in time for the holidays! Prospective buyers are encouraged to search for the link to this property’s dedicated website to see all the exclusive photography, video & virtual tours not found here. Better yet, schedule your own private showing today!
Active
Price cut: $50K (1/17)
$1,049,999
37902 SE Porter Rd, Estacada, OR 97023
4beds
3,604sqft
Est.:
Residential, Single Family Residence
Built in 1980
9.46 Acres Lot
$-- Zestimate®
$291/sqft
$-- HOA
What's special
Gas fireplaceAgricultural pondLarge shopProperty length drivewayIrrigated and cross-fenced pasturesSeasonal streamFenced pastures
- 70 days |
- 2,851 |
- 128 |
Zillow last checked: 8 hours ago
Listing updated: January 29, 2026 at 06:33am
Listed by:
Chad Meier 503-709-9600,
Living Room Realty
Source: RMLS (OR),MLS#: 454026237
Tour with a local agent
Facts & features
Interior
Bedrooms & bathrooms
- Bedrooms: 4
- Bathrooms: 3
- Full bathrooms: 2
- Partial bathrooms: 1
- Main level bathrooms: 2
Rooms
- Room types: 2nd Kitchen, Laundry, Bedroom 4, Bedroom 2, Bedroom 3, Dining Room, Family Room, Kitchen, Living Room, Primary Bedroom
Primary bedroom
- Level: Main
- Area: 285
- Dimensions: 19 x 15
Bedroom 2
- Level: Lower
- Area: 165
- Dimensions: 15 x 11
Bedroom 3
- Level: Lower
- Area: 168
- Dimensions: 14 x 12
Bedroom 4
- Level: Lower
- Area: 135
- Dimensions: 15 x 9
Dining room
- Level: Main
- Area: 121
- Dimensions: 11 x 11
Family room
- Level: Main
- Area: 264
- Dimensions: 22 x 12
Kitchen
- Level: Main
- Area: 220
- Width: 11
Living room
- Level: Lower
- Area: 380
- Dimensions: 20 x 19
Heating
- Forced Air, Wood Stove
Cooling
- Central Air, Heat Pump
Appliances
- Included: Built In Oven, Cooktop, Dishwasher, Double Oven, Down Draft, Free-Standing Refrigerator, Electric Water Heater, Tank Water Heater
- Laundry: Laundry Room
Features
- Ceiling Fan(s), Granite, High Ceilings, Solar Tube(s), Butlers Pantry, Cook Island, Marble
- Flooring: Tile, Wall to Wall Carpet, Wood, Concrete
- Windows: Double Pane Windows, Vinyl Frames
- Basement: Daylight,Finished,Separate Living Quarters Apartment Aux Living Unit
- Number of fireplaces: 2
- Fireplace features: Gas, Propane, Wood Burning
Interior area
- Total structure area: 3,604
- Total interior livable area: 3,604 sqft
Video & virtual tour
Property
Parking
- Total spaces: 3
- Parking features: RV Access/Parking, Secured, RV Boat Storage, Attached, Carport
- Attached garage spaces: 3
- Has carport: Yes
Accessibility
- Accessibility features: Parking, Accessibility
Features
- Levels: Two
- Stories: 2
- Patio & porch: Deck, Patio
- Exterior features: Dog Run, Fire Pit, Garden, Raised Beds, Yard
- Has spa: Yes
- Spa features: Bath
- Fencing: Cross Fenced,Fenced
- Has view: Yes
- View description: Creek/Stream, Pond, Territorial
- Has water view: Yes
- Water view: Creek/Stream,Pond
- Waterfront features: Other, Seasonal, Pond
Lot
- Size: 9.46 Acres
- Features: Gated, Level, Pasture, Private, Sprinkler, Acres 7 to 10
Details
- Additional structures: Arena, Corral, Outbuilding, PoultryCoop, RVParking, RVBoatStorage, Workshop, SeparateLivingQuartersApartmentAuxLivingUnit, WorkshopBarn
- Parcel number: 01450799
- Zoning: AGF
Construction
Type & style
- Home type: SingleFamily
- Architectural style: Traditional
- Property subtype: Residential, Single Family Residence
Materials
- Concrete, Metal Siding, Wood Frame, Lap Siding, Wood Siding
- Foundation: Slab
- Roof: Composition,Shingle
Condition
- Resale
- New construction: No
- Year built: 1980
Utilities & green energy
- Sewer: Standard Septic
- Water: Private, Well
Green energy
- Water conservation: Dual Flush Toilet
Community & HOA
HOA
- Has HOA: No
Location
- Region: Estacada
Financial & listing details
- Price per square foot: $291/sqft
- Tax assessed value: $1,198,580
- Annual tax amount: $5,154
- Date on market: 11/22/2025
- Listing terms: Cash,Conventional,FHA,FMHA Loan,VA Loan
- Road surface type: Paved
Estimated market value
Not available
Estimated sales range
Not available
Not available
Price history
Price history
| Date | Event | Price |
|---|---|---|
| 1/17/2026 | Price change | $1,049,999-4.5%$291/sqft |
Source: | ||
| 1/9/2026 | Listed for sale | $1,100,000$305/sqft |
Source: | ||
| 12/27/2025 | Listing removed | $1,100,000$305/sqft |
Source: | ||
| 11/22/2025 | Listed for sale | $1,100,000+39.4%$305/sqft |
Source: | ||
| 9/20/2019 | Sold | $789,000$219/sqft |
Source: | ||
Public tax history
Public tax history
| Year | Property taxes | Tax assessment |
|---|---|---|
| 2025 | $5,155 -5.6% | $436,762 +3% |
| 2024 | $5,462 +2.2% | $424,042 +3% |
| 2023 | $5,343 +2.9% | $411,696 +3% |
Find assessor info on the county website
BuyAbility℠ payment
Est. payment
$5,165/mo
Principal & interest
$4072
Property taxes
$726
Home insurance
$367
Climate risks
Neighborhood: 97023
Nearby schools
GreatSchools rating
- 6/10River Mill Elementary SchoolGrades: K-5Distance: 3.4 mi
- 3/10Estacada Junior High SchoolGrades: 6-8Distance: 3.2 mi
- 4/10Estacada High SchoolGrades: 9-12Distance: 3.3 mi
Schools provided by the listing agent
- Elementary: River Mill,Clackamas River
- Middle: Estacada
- High: Estacada
Source: RMLS (OR). This data may not be complete. We recommend contacting the local school district to confirm school assignments for this home.
- Loading
- Loading
