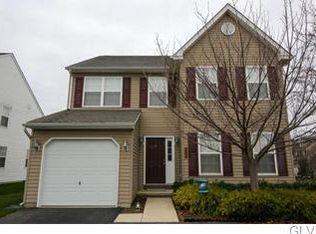Outstanding colonial in East Penn! Tons of important upgrades! Large landscaped flat corner lot. Fall in love the minute you pull up to this lovely home featuring upgraded oversized kitchen, 4 large bedrooms, Master Bath with deep soaking tub, oversized walk-in closet & load’s of closet space throughout, 2nd floor laundry. Beautiful family room. 4040 basement window with egress system, hardwood floors in foyer, upgraded 5 1/4 base molding throughout house, Full Height 10in Concrete Poured Walls. Oversized garage has plenty of room for storage of lawn care items. Hardwood flooring in the foyer, extra cable connections, 2x6 construction, efficient gas heating system, & central air maximizes the efficiency of your home and make this home a solid buy! Within walking distance to 110 + acre township park which includes Tennis & Basketball Courts, Baseball field & Amphitheater and walking trails. Absolute must see on your home search!
This property is off market, which means it's not currently listed for sale or rent on Zillow. This may be different from what's available on other websites or public sources.
