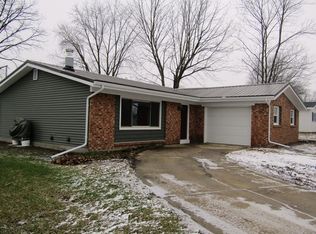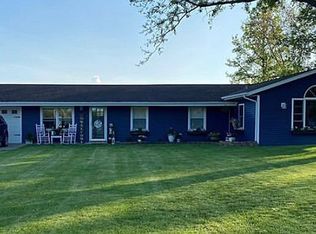Closed
Zestimate®
$219,900
3790 N Salem Rd, Decatur, IN 46733
4beds
1,440sqft
Single Family Residence
Built in 1965
0.32 Acres Lot
$219,900 Zestimate®
$--/sqft
$1,513 Estimated rent
Home value
$219,900
Estimated sales range
Not available
$1,513/mo
Zestimate® history
Loading...
Owner options
Explore your selling options
What's special
Offer accepted- showing for back up offers! Welcome to secluded Arcadia Village—this beautifully updated 4-bedroom, 1.5-bath home offering the best of both worlds: peaceful neighborhood living just outside of town. With 1,440 square feet of thoughtfully refreshed space, this home is move-in ready and packed with potential. Brand new luxury vinyl plank flooring, fresh carpet and paint throughout, and a completely remodeled kitchen featuring stainless steel appliances, new cabinetry, and updated countertops. Updated Main Bath with a second bath conveniently located in the garage workspace! The spacious living room with its stunning bay window fills the home with natural light, while the sunroom provides flexible space for a home office or second living area. This home has a newly installed metal roof and updated landscaping, giving it instant curb appeal. The heated 3 Car attached garage with a workshop area is ideal for hobbyists, DIYers, or anyone needing extra space. Whether you're looking for your next investment property or a forever family home, this updated Arcadia gem has the space, updates, and versatility you need!
Zillow last checked: 8 hours ago
Listing updated: September 07, 2025 at 11:06am
Listed by:
Jessica Arnold Home:260-460-7590,
North Eastern Group Realty
Bought with:
Preston Jaenichen, RB22001188
The Douglass Home Team, LLC
Source: IRMLS,MLS#: 202532416
Facts & features
Interior
Bedrooms & bathrooms
- Bedrooms: 4
- Bathrooms: 2
- Full bathrooms: 1
- 1/2 bathrooms: 1
- Main level bedrooms: 4
Bedroom 1
- Level: Main
Bedroom 2
- Level: Main
Dining room
- Level: Main
- Area: 100
- Dimensions: 10 x 10
Kitchen
- Level: Main
- Area: 120
- Dimensions: 10 x 12
Living room
- Level: Main
- Area: 247
- Dimensions: 19 x 13
Office
- Level: Main
- Area: 160
- Dimensions: 10 x 16
Heating
- Propane, Forced Air
Cooling
- Central Air
Appliances
- Included: Range/Oven Hook Up Elec, Dishwasher, Refrigerator, Electric Oven, Electric Range, Electric Water Heater
- Laundry: Electric Dryer Hookup, Sink, Main Level, Washer Hookup
Features
- Breakfast Bar, Laminate Counters, Eat-in Kitchen, Entrance Foyer, Open Floorplan, Split Br Floor Plan, Tub/Shower Combination, Main Level Bedroom Suite, Great Room
- Flooring: Carpet, Laminate
- Has basement: No
- Attic: Pull Down Stairs
- Has fireplace: No
Interior area
- Total structure area: 1,440
- Total interior livable area: 1,440 sqft
- Finished area above ground: 1,440
- Finished area below ground: 0
Property
Parking
- Total spaces: 3
- Parking features: Attached, Garage Door Opener, Heated Garage, Garage Utilities, Concrete, Gravel
- Attached garage spaces: 3
- Has uncovered spaces: Yes
Features
- Levels: One
- Stories: 1
- Patio & porch: Covered, Porch
- Exterior features: Workshop
Lot
- Size: 0.32 Acres
- Dimensions: 85X165
- Features: Level, Rural Subdivision, Landscaped
Details
- Parcel number: 010513201054.000020
Construction
Type & style
- Home type: SingleFamily
- Architectural style: Traditional
- Property subtype: Single Family Residence
Materials
- Vinyl Siding
- Foundation: Slab
- Roof: Metal
Condition
- New construction: No
- Year built: 1965
Utilities & green energy
- Sewer: City
- Water: Well
Community & neighborhood
Location
- Region: Decatur
- Subdivision: Arcadia Village
Other
Other facts
- Listing terms: Cash,Conventional,FHA,USDA Loan,VA Loan
Price history
| Date | Event | Price |
|---|---|---|
| 9/5/2025 | Sold | $219,900 |
Source: | ||
| 9/3/2025 | Pending sale | $219,900 |
Source: | ||
| 8/15/2025 | Listed for sale | $219,900+75.9% |
Source: | ||
| 5/8/2025 | Sold | $125,000 |
Source: | ||
Public tax history
| Year | Property taxes | Tax assessment |
|---|---|---|
| 2024 | $1,337 -10% | $116,200 +7.6% |
| 2023 | $1,485 +10% | $108,000 +10.4% |
| 2022 | $1,351 +3% | $97,800 +9.2% |
Find assessor info on the county website
Neighborhood: 46733
Nearby schools
GreatSchools rating
- 4/10Adams Central Elementary SchoolGrades: PK-5Distance: 4.8 mi
- 8/10Adams Central Middle SchoolGrades: 6-8Distance: 4.8 mi
- 10/10Adams Central High SchoolGrades: 9-12Distance: 4.8 mi
Schools provided by the listing agent
- Elementary: Adams Central
- Middle: Adams Central
- High: Adams Central
- District: Adams Central
Source: IRMLS. This data may not be complete. We recommend contacting the local school district to confirm school assignments for this home.

Get pre-qualified for a loan
At Zillow Home Loans, we can pre-qualify you in as little as 5 minutes with no impact to your credit score.An equal housing lender. NMLS #10287.

