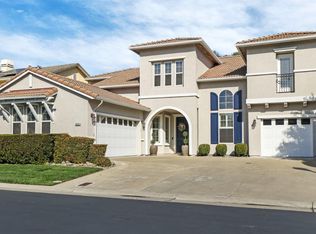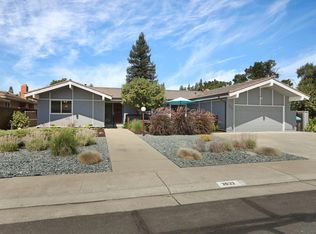Welcome to Hatchers Circle, one of the most sought-after residential streets in Stockton. This pristine home has been impeccably maintained by the original owner. Extensive remodeling enlarged this home from 1,800 sq ft to 2,201 sq ft. The kitchen, living, dining, and family rooms were transformed into an open floor plan with great flow for gatherings. The kitchen is a chef's dream complete with a Five Star commercial dual fuel, 6 burner stove with griddle, grill, and professional hood; easy access custom cabinetry, crown molding, granite countertops, soft-close, roll-out drawers, and tile floor. Cabinets in the dining area provide ample storage; bar and kitchen sinks provide on-demand hot water. The dining/great room, hall, bedroom/office, and main bedroom boast hardwood laminate floors. Two bedrooms are carpeted. The main bedroom suite is your personal retreat, with custom cabinetry, a 12-foot bookshelf, and built-in desk. A custom closet system awaits; the water closet features a Toto Bidet Toilet. The back yard piazza, with outdoor dining space and pergola is the perfect setting for entertaining. Rest easy knowing your new home is equipped with a GE generator, two HVAC systems, whole house fan, two instant-on hot water heaters, and more.
Active
Price cut: $13.3K (11/15)
$735,000
3790 Hatchers Cir, Stockton, CA 95219
4beds
2,201sqft
Est.:
Single Family Residence
Built in 1977
7,474.9 Square Feet Lot
$731,900 Zestimate®
$334/sqft
$50/mo HOA
What's special
Custom cabinetrySought-after residential streetOpen floor planOutdoor dining spaceGranite countertopsCustom closet systemHardwood laminate floors
- 75 days |
- 525 |
- 15 |
Zillow last checked: 8 hours ago
Listing updated: December 11, 2025 at 09:23am
Listed by:
Danni Thompson DRE #01360418 209-955-5590,
RE/MAX Grupe Gold
Source: MetroList Services of CA,MLS#: 225126703Originating MLS: MetroList Services, Inc.
Tour with a local agent
Facts & features
Interior
Bedrooms & bathrooms
- Bedrooms: 4
- Bathrooms: 2
- Full bathrooms: 2
Rooms
- Room types: Master Bathroom, Bathroom, Master Bedroom, Office, Great Room, Kitchen
Primary bedroom
- Features: Closet, Ground Floor, Walk-In Closet
Primary bathroom
- Features: Double Vanity, Dual Flush Toilet, Granite Counters, Jetted Tub, Multiple Shower Heads, Tub w/Shower Over, Walk-In Closet 2+
Dining room
- Features: Breakfast Nook, Dining/Family Combo
Kitchen
- Features: Breakfast Area, Pantry Cabinet, Granite Counters, Kitchen Island, Stone Counters, Island w/Sink, Kitchen/Family Combo
Heating
- Central, Natural Gas
Cooling
- Ceiling Fan(s), Central Air, Whole House Fan
Appliances
- Included: Gas Cooktop, Built-In Gas Oven, Gas Plumbed, Built-In Gas Range, Gas Water Heater, Range Hood, Trash Compactor, Ice Maker, Dishwasher, Disposal, Microwave, Double Oven, Electric Water Heater, Tankless Water Heater, ENERGY STAR Qualified Appliances, Dryer, Washer
- Laundry: Electric Dryer Hookup, In Garage, Inside
Features
- Flooring: Carpet, Laminate, Tile
- Has fireplace: No
Interior area
- Total interior livable area: 2,201 sqft
Property
Parking
- Total spaces: 2
- Parking features: Attached, Garage Door Opener, Garage Faces Front, Interior Access, Driveway
- Attached garage spaces: 2
- Has uncovered spaces: Yes
Features
- Stories: 1
- Has spa: Yes
- Spa features: Bath
- Fencing: Back Yard,Wood,Fenced
Lot
- Size: 7,474.9 Square Feet
- Features: Auto Sprinkler F&R, Private, Shape Regular
Details
- Additional structures: Pergola, Workshop
- Parcel number: 098020350000
- Zoning description: Residential
- Special conditions: Standard
Construction
Type & style
- Home type: SingleFamily
- Architectural style: Contemporary
- Property subtype: Single Family Residence
- Attached to another structure: Yes
Materials
- Stucco, Frame
- Foundation: Slab
- Roof: Metal
Condition
- Year built: 1977
Utilities & green energy
- Sewer: Public Sewer
- Water: Meter on Site, Private
- Utilities for property: Public, Sewer Connected, Sewer In & Connected, Electric, Underground Utilities, Natural Gas Available, Natural Gas Connected
Community & HOA
HOA
- Has HOA: Yes
- Amenities included: Pool
- Services included: Pool
- HOA fee: $150 quarterly
Location
- Region: Stockton
Financial & listing details
- Price per square foot: $334/sqft
- Tax assessed value: $165,959
- Price range: $735K - $735K
- Date on market: 10/1/2025
- Road surface type: Asphalt
Estimated market value
$731,900
$695,000 - $768,000
$3,084/mo
Price history
Price history
| Date | Event | Price |
|---|---|---|
| 11/15/2025 | Price change | $735,000-1.8%$334/sqft |
Source: MetroList Services of CA #225126703 Report a problem | ||
| 10/1/2025 | Listed for sale | $748,340$340/sqft |
Source: MetroList Services of CA #225126703 Report a problem | ||
Public tax history
Public tax history
| Year | Property taxes | Tax assessment |
|---|---|---|
| 2025 | -- | $165,959 +2% |
| 2024 | $2,274 +0% | $162,706 +2% |
| 2023 | $2,274 +13.8% | $159,517 +2% |
Find assessor info on the county website
BuyAbility℠ payment
Est. payment
$4,523/mo
Principal & interest
$3524
Property taxes
$692
Other costs
$307
Climate risks
Neighborhood: Lincoln Village West
Nearby schools
GreatSchools rating
- 3/10Mable Barron SchoolGrades: K-8Distance: 0.3 mi
- 7/10Lincoln High SchoolGrades: 9-12Distance: 1.6 mi
- Loading
- Loading



