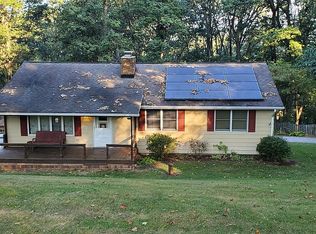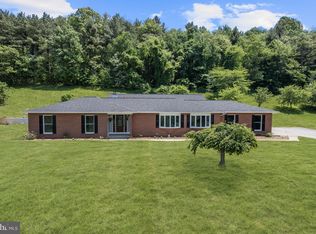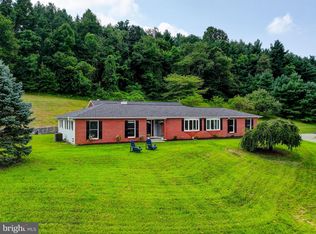Perfectly nestled among Carroll County's exquisite rolling hills of pastures and farmland with sunsets all from your impressive brick front porch. 3790 Brothers Delight warmly invites you home. As you enter through the beautiful etched glass door with its accompanying sidelights, you are embraced by the glistening hard wood floors leading to a sun drenched Great Room with its floor to ceiling wall of windows and grand brick wood burning fireplace. Choose to entertain in the formal Dining room with clean and classic crown molding and accenting chair rail, or continue through the double French doors to the living room/sitting room if not used as an optional office space. Off the Great room is the eat in kitchen freshly remodeled to include brand new ceiling height cabinets, quartz counters, lighting, separate drink refrigerator, island, under cabinet lighting and all new paint.with Large pantry. Down the hall is the Master bedroom conveniently located on the Main level boasting more hardwood flooring and its own walk in closet and sunken tubing Master Bath ensuite. Up the stairs will lead you to the balcony overlooking the two story great room and invite you to 3 over sized additional bedrooms all with large walk in closets, and jack-jill bath with double granite vanity. Bedroom 4 offers an additional bonus room with amazing space. All new paint and hardware through out the home as well. 3790 Brothers Delight not only boasts being impeccably maintained and clean but also offers a full walk out finished basement with wainscoting and two bay 30X30 detached garage situated perfectly on over 4 acres. Other recent updates include all new carpet, new roof, radon mitigation system, driveway , well pump, Platinum Home Warranty till the end of November 2021, Pre-Inspected and so much more! The Full package all just an easy 45 minutes from Baltimore and close to local amenities in quaint quiet location !
This property is off market, which means it's not currently listed for sale or rent on Zillow. This may be different from what's available on other websites or public sources.


