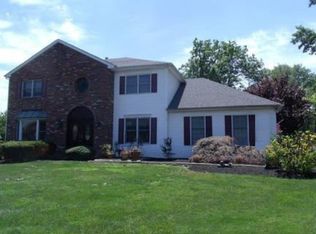Welcome to your beautiful single colonial home in the very desirable Albidale Il neighborhood of Huntingdon Valley and the prestigious Lower Moreland School District! This magnificent, expanded and extremely spacious home is ready for its' new owners! More than 3,370 square feet of living space awaits you in this four/five bedroom, two full and two half bath beauty located on a cul-de-sac. This home has tons of upgraded, custom finishes; many options for home office space, private zoom call, sitting/conversation area, or listen to music. Enter through the double front doors into the 2-story grand foyer with turned staircase, hardwood floors and octagon-stained glass window. On the first floor you will find: formal living room with bay window; enter through a set of French doors that lead to a spacious family room with a wood burning stone fireplace, and door to a large cedar deck; formal dining room with hardwood floors, great for entertaining and holiday dinners; chef's custom kitchen with vaulted ceiling, skylight, custom glazed cabinets to the ceiling, under cabinet LED lighting, granite countertops, tile backsplash, built-in Sub Zero refrigerator, Wolf 5 burner gas cooktop with warming drawer, built-in Asko dishwasher, stainless steel GE Monogram wall oven and microwave, huge granite island including a second full GE Monogram oven, Brazilian hardwood floors, breakfast area with separate granite cabinet/coffee bar and Pella sliding glass doors that lead to the huge cedar deck, perfect for relaxing outdoors and your summer barbecues. A powder room with marble floor and pedestal sink and a convenient laundry room with washer & dryer (included as is), custom sink and cabinets complete the first floor, Upper level boasts the owners' suite featuring a custom built-in armoire, large professionally outfitted his and her walk-in closets; owners' ensuite bath offers dual sink vanity, marble floor and shower with multiple shower jets and seat, skylight and vaulted ceiling; bedrooms 2 and 3 offer double windows, ceiling fans, professionally outfitted closets; with bedroom 4 having a custom built-in workspace; full bath offers dual sink vanity, tub/shower, and custom tile; hallway with professionally outfitted linen closet complete the second floor. Lower level of this home is finished and boasts a spacious living area, separate space to be easily used as a 5th bedroom, bath, kitchenette/wet bar area with hardwood floors, exercise room, and a spectacular cedar closet. Additional features: hard wired alarm/fire system; 2 car garage with shelving; recessed lights t/o all on dimmers; crown moldings t/o; built-in speakers; poured concrete foundation; high efficiency 2 stage HVAC and so much more!! This home and location is a dream come true! Make it yours today! 2022-04-27
This property is off market, which means it's not currently listed for sale or rent on Zillow. This may be different from what's available on other websites or public sources.

