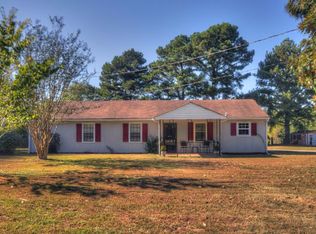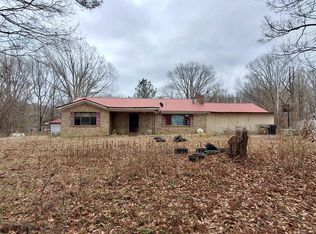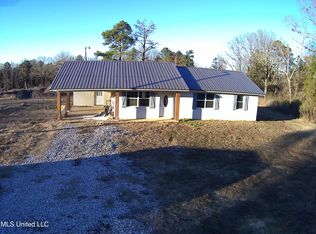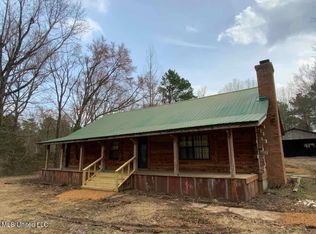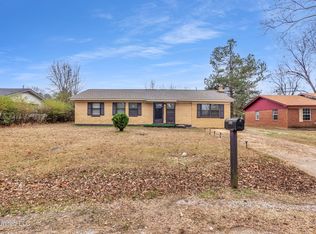379 Wildwood Rd, Holly Springs, MS 38635
What's special
- 44 days |
- 355 |
- 35 |
Likely to sell faster than
Zillow last checked: 8 hours ago
Listing updated: January 19, 2026 at 03:23pm
Heather L Williams 901-849-5780,
My Home Realty 662-470-7336
Facts & features
Interior
Bedrooms & bathrooms
- Bedrooms: 3
- Bathrooms: 2
- Full bathrooms: 2
Primary bedroom
- Level: Main
Bedroom
- Level: Main
Bedroom
- Level: Main
Primary bathroom
- Level: Main
Bathroom
- Level: Main
Dining room
- Level: Main
Family room
- Level: Main
Kitchen
- Level: Main
Laundry
- Level: Main
Heating
- Central, Propane, Space Heater
Cooling
- Central Air, Electric
Appliances
- Included: Dishwasher, Exhaust Fan, Free-Standing Gas Oven, Range Hood, Refrigerator
- Laundry: Laundry Room
Features
- Breakfast Bar, Cathedral Ceiling(s), Ceiling Fan(s), Eat-in Kitchen, Open Floorplan, Vaulted Ceiling(s), Other, Double Vanity
- Flooring: Carpet, Combination, Linoleum
- Doors: Dead Bolt Lock(s), Storm Door(s)
- Has fireplace: Yes
- Fireplace features: Living Room
Interior area
- Total structure area: 1,613
- Total interior livable area: 1,613 sqft
Video & virtual tour
Property
Parking
- Total spaces: 1
- Parking features: Carport, Detached, Gravel
- Carport spaces: 1
Features
- Levels: One
- Stories: 1
- Patio & porch: Patio, Porch
- Exterior features: Awning(s)
- Fencing: Chain Link,Fenced
Lot
- Size: 3.6 Acres
- Features: Cleared, Many Trees
Details
- Additional structures: Shed(s)
- Parcel number: 1493002502
Construction
Type & style
- Home type: MobileManufactured
- Property subtype: Residential, Manufactured Home
Materials
- Siding
- Foundation: Pillar/Post/Pier
- Roof: Asphalt
Condition
- Move In Ready
- New construction: No
- Year built: 1996
Utilities & green energy
- Sewer: Waste Treatment Plant
- Water: Public
- Utilities for property: Electricity Connected, Water Connected
Community & HOA
Community
- Subdivision: Wildwood
Location
- Region: Holly Springs
Financial & listing details
- Price per square foot: $112/sqft
- Tax assessed value: $79,380
- Annual tax amount: $2,079
- Date on market: 1/8/2026
- Electric utility on property: Yes

Heather Williams
(901) 849-5780
By pressing Contact Agent, you agree that the real estate professional identified above may call/text you about your search, which may involve use of automated means and pre-recorded/artificial voices. You don't need to consent as a condition of buying any property, goods, or services. Message/data rates may apply. You also agree to our Terms of Use. Zillow does not endorse any real estate professionals. We may share information about your recent and future site activity with your agent to help them understand what you're looking for in a home.
Estimated market value
$175,700
$167,000 - $184,000
$1,512/mo
Price history
Price history
| Date | Event | Price |
|---|---|---|
| 1/8/2026 | Listed for sale | $180,000-2.7%$112/sqft |
Source: MLS United #4135544 Report a problem | ||
| 12/2/2025 | Listing removed | -- |
Source: Owner Report a problem | ||
| 9/3/2025 | Listed for sale | $185,000+42.3%$115/sqft |
Source: Owner Report a problem | ||
| 8/13/2025 | Listing removed | $1,800$1/sqft |
Source: Zillow Rentals Report a problem | ||
| 8/10/2025 | Listed for rent | $1,800$1/sqft |
Source: Zillow Rentals Report a problem | ||
| 5/12/2021 | Sold | -- |
Source: Agent Provided Report a problem | ||
| 3/12/2021 | Listed for sale | $130,000$81/sqft |
Source: | ||
Public tax history
Public tax history
| Year | Property taxes | Tax assessment |
|---|---|---|
| 2024 | $1,771 +1.1% | $11,908 +1.1% |
| 2023 | $1,751 +0.3% | $11,774 +0.3% |
| 2022 | $1,746 | $11,739 |
| 2021 | $1,746 | $11,739 +77.6% |
| 2020 | -- | $6,610 +1.1% |
| 2017 | -- | $6,536 |
| 2016 | -- | $6,536 +4.6% |
| 2015 | -- | $6,251 -3.2% |
| 2014 | $703 | $6,460 |
| 2013 | -- | $6,460 |
| 2012 | -- | $6,460 +0.3% |
| 2011 | -- | $6,438 -5.3% |
| 2010 | -- | $6,795 |
Find assessor info on the county website
BuyAbility℠ payment
Climate risks
Neighborhood: 38635
Nearby schools
GreatSchools rating
- 7/10Holly Springs Primary SchoolGrades: PK-3Distance: 6.5 mi
- 3/10Holly Springs Junior High SchoolGrades: 7-8Distance: 6.5 mi
- 6/10Holly Springs High SchoolGrades: 9-12Distance: 6.4 mi
Schools provided by the listing agent
- Elementary: Holly Springs
- Middle: Holly Springs
- High: Holly Springs
Source: MLS United. This data may not be complete. We recommend contacting the local school district to confirm school assignments for this home.
