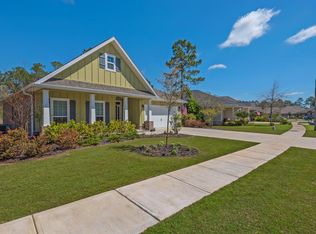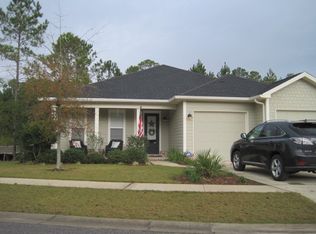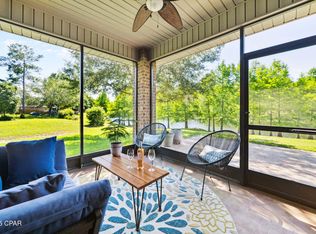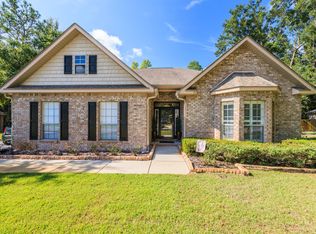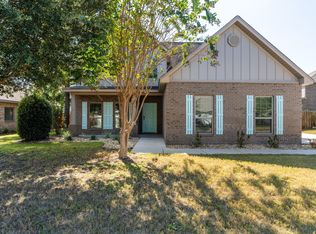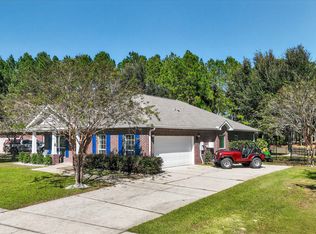3 bd/2 ba with bonus room, 2-car garage, and fenced back yard. Granite counters and stainless appliances, with kitchen island for more work space. Tile floor in baths and kitchen areas and carpeted bedrooms and living rm. Fenced backyard offers privacy for play or pets. Extra shelving, 2-inch blinds, upgraded fans and lights. Washer and dryer included. HOA fees cover basic cable TV, pools, a 24-hour gym, clubhouse, theater, pickleball, tennis and basketball courts, playground, and Bay Club with a fishing pier. Enjoy paved walking paths, dog park, plus special events, farmers market, general store, brew pub, dog parks, and city park just around the corner, as is the new Freeport Middle School. Call to make an appointment to see this home and discover Hammock Bay!
For sale
Price cut: $10K (12/10)
$425,000
379 Whitman Way, Freeport, FL 32439
3beds
1,983sqft
Est.:
Single Family Residence
Built in 2016
8,712 Square Feet Lot
$419,300 Zestimate®
$214/sqft
$186/mo HOA
What's special
Granite countersBonus roomExtra shelvingUpgraded fans and lightsStainless appliances
- 241 days |
- 252 |
- 8 |
Zillow last checked: 8 hours ago
Listing updated: December 10, 2025 at 03:52am
Listed by:
Murray Balkcom 850-830-2475,
30A Local Real Estate
Source: ECAOR,MLS#: 973774 Originating MLS: Emerald Coast
Originating MLS: Emerald Coast
Tour with a local agent
Facts & features
Interior
Bedrooms & bathrooms
- Bedrooms: 3
- Bathrooms: 2
- Full bathrooms: 2
Primary bedroom
- Features: MBed First Floor
- Level: First
Bedroom
- Level: First
Primary bathroom
- Features: Double Vanity, Soaking Tub, MBath Separate Shwr, MBath Tile, Walk-In Closet(s)
Living room
- Level: First
Heating
- Electric
Cooling
- Electric
Appliances
- Included: Dishwasher, Disposal, Dryer, Microwave, Refrigerator, Electric Range, Electric Water Heater
- Laundry: Washer/Dryer Hookup
Features
- Crown Molding, Ceiling Tray/Cofferd, Vaulted Ceiling(s), Recessed Lighting, Split Bedroom, Bedroom, Living Room, Master Bedroom
- Flooring: Tile, Carpet
- Windows: Double Pane Windows, Window Treatmnt Some
- Common walls with other units/homes: No Common Walls
Interior area
- Total structure area: 1,983
- Total interior livable area: 1,983 sqft
Property
Parking
- Total spaces: 4
- Parking features: Attached, Other, Garage Door Opener
- Attached garage spaces: 2
- Has uncovered spaces: Yes
Features
- Stories: 1
- Patio & porch: Porch, Porch Open, Covered Porch
- Exterior features: Lawn Pump, Rain Gutters, Sprinkler System, Tennis
- Pool features: Community
Lot
- Size: 8,712 Square Feet
- Dimensions: 70 x 149
- Features: Sidewalk
Details
- Additional structures: Pavillion/Gazebo
- Parcel number: 171S19230700000180
- Zoning description: City,Resid Single Family
Construction
Type & style
- Home type: SingleFamily
- Architectural style: Traditional
- Property subtype: Single Family Residence
Materials
- Foundation: Slab
- Roof: Roof Dimensional Shg
Condition
- Construction Complete
- Year built: 2016
Utilities & green energy
- Sewer: Public Sewer
- Water: Public
- Utilities for property: Electricity Connected, Natural Gas Connected, Lift Station, Phone Connected, Tap Fee Paid, Cable Connected, Underground Utilities
Community & HOA
Community
- Features: Community Room, Fitness Center, Fishing, Pickleball, Picnic Area, Playground, Pool, TV Cable
- Subdivision: Passages At Hammock Bay
HOA
- Has HOA: Yes
- Services included: Accounting, Maintenance Grounds, Management, Recreational Faclty, Security, Trash, Cable TV
- HOA fee: $559 quarterly
Location
- Region: Freeport
Financial & listing details
- Price per square foot: $214/sqft
- Tax assessed value: $376,543
- Annual tax amount: $4,800
- Date on market: 4/14/2025
- Cumulative days on market: 242 days
- Listing terms: Conventional,FHA,None,VA Loan
- Electric utility on property: Yes
- Road surface type: Paved
Estimated market value
$419,300
$398,000 - $440,000
$2,662/mo
Price history
Price history
| Date | Event | Price |
|---|---|---|
| 12/10/2025 | Price change | $425,000-2.3%$214/sqft |
Source: | ||
| 9/23/2025 | Price change | $435,000-2.2%$219/sqft |
Source: | ||
| 6/13/2025 | Price change | $445,000-1.1%$224/sqft |
Source: | ||
| 4/14/2025 | Listed for sale | $450,000+42.9%$227/sqft |
Source: | ||
| 1/15/2021 | Sold | $315,000-1.6%$159/sqft |
Source: | ||
Public tax history
Public tax history
| Year | Property taxes | Tax assessment |
|---|---|---|
| 2024 | $5,001 -0.1% | $376,543 -0.1% |
| 2023 | $5,005 +12.4% | $376,770 +10% |
| 2022 | $4,452 +29.2% | $342,518 +33.9% |
Find assessor info on the county website
BuyAbility℠ payment
Est. payment
$2,689/mo
Principal & interest
$2025
Property taxes
$329
Other costs
$335
Climate risks
Neighborhood: 32439
Nearby schools
GreatSchools rating
- 7/10Freeport Middle SchoolGrades: 5-8Distance: 1.9 mi
- 8/10Freeport Senior High SchoolGrades: 9-12Distance: 5.4 mi
- 6/10Freeport Elementary SchoolGrades: PK-4Distance: 2.7 mi
Schools provided by the listing agent
- Elementary: Freeport
- Middle: Freeport
- High: Freeport
Source: ECAOR. This data may not be complete. We recommend contacting the local school district to confirm school assignments for this home.
- Loading
- Loading
