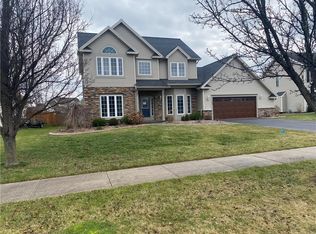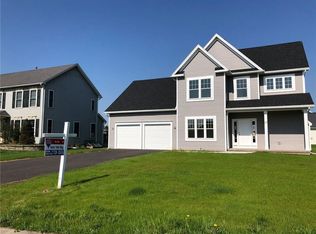Closed
$375,000
379 Whispering Pines Cir, Rochester, NY 14612
4beds
1,900sqft
Single Family Residence
Built in 2004
0.35 Acres Lot
$402,700 Zestimate®
$197/sqft
$3,352 Estimated rent
Home value
$402,700
$375,000 - $435,000
$3,352/mo
Zestimate® history
Loading...
Owner options
Explore your selling options
What's special
Swipe RIGHT for this STUNNING contemporary colonial! Walk into the SOARING ceilings & open concept w/GORGEOUS white kitchen & QUARTZ counters! ENJOY plenty of dining space w/a WIDE open area leading to the fireplaced great room! The LVP floors are warm, versatile & hold up to the most ACTIVE households! The 1st floor bedroom & powder rm offer the IDEAL work from home/guest accommodations, or potential INLAW needs! Upstairs you will find 3 SPACIOUS bedrooms, including the primary w/BARN DOOR walk-in & ensuite bath! There's even a COOL overlook to the great room below! Need extra space? The lower-level rec area is PERFECT for work outs, or MOVIE night & also has plenty of storage! The convenient 1st floor laundry is easily accessible off the EXTENDED 2.5 car deep garage! Outside you will find a COZY covered porch area, brick paver patio & fire pit for the ULTIMATE outdoor entertaining! Plus a covered front porch, FULL fenced yard & NEW driveway to boot! Be in before the holidays w/QUICK close possible! Delayed negotiation MON 10/21 at 12PM
Zillow last checked: 8 hours ago
Listing updated: November 19, 2024 at 10:10am
Listed by:
Carla J. Rosati 585-738-1210,
RE/MAX Realty Group
Bought with:
Gregory P. Tacconi, 10401239736
Howard Hanna
Source: NYSAMLSs,MLS#: R1571733 Originating MLS: Rochester
Originating MLS: Rochester
Facts & features
Interior
Bedrooms & bathrooms
- Bedrooms: 4
- Bathrooms: 3
- Full bathrooms: 2
- 1/2 bathrooms: 1
- Main level bathrooms: 1
- Main level bedrooms: 1
Bedroom 1
- Level: Second
Bedroom 1
- Level: Second
Bedroom 2
- Level: Second
Bedroom 2
- Level: Second
Bedroom 3
- Level: Second
Bedroom 3
- Level: Second
Bedroom 4
- Level: First
Bedroom 4
- Level: First
Heating
- Gas, Forced Air
Cooling
- Central Air
Appliances
- Included: Dryer, Dishwasher, Electric Oven, Electric Range, Disposal, Gas Water Heater, Microwave, Refrigerator, Washer
- Laundry: Main Level
Features
- Breakfast Bar, Cathedral Ceiling(s), Entrance Foyer, Great Room, Kitchen Island, Quartz Counters, Sliding Glass Door(s), Bedroom on Main Level, Bath in Primary Bedroom
- Flooring: Carpet, Luxury Vinyl, Tile, Varies
- Doors: Sliding Doors
- Windows: Thermal Windows
- Basement: Full,Partially Finished,Sump Pump
- Number of fireplaces: 1
Interior area
- Total structure area: 1,900
- Total interior livable area: 1,900 sqft
Property
Parking
- Total spaces: 2.5
- Parking features: Attached, Garage, Driveway, Garage Door Opener
- Attached garage spaces: 2.5
Features
- Levels: Two
- Stories: 2
- Patio & porch: Patio
- Exterior features: Blacktop Driveway, Fully Fenced, Patio
- Fencing: Full
Lot
- Size: 0.35 Acres
- Dimensions: 102 x 220
- Features: Irregular Lot, Residential Lot
Details
- Parcel number: 2628000450100018031000
- Special conditions: Standard
Construction
Type & style
- Home type: SingleFamily
- Architectural style: Contemporary,Colonial
- Property subtype: Single Family Residence
Materials
- Aluminum Siding, Steel Siding, Vinyl Siding, Copper Plumbing
- Foundation: Block
- Roof: Asphalt
Condition
- Resale
- Year built: 2004
Utilities & green energy
- Electric: Circuit Breakers
- Sewer: Connected
- Water: Connected, Public
- Utilities for property: Cable Available, Sewer Connected, Water Connected
Community & neighborhood
Location
- Region: Rochester
- Subdivision: Whispering Pines Sec 07
Other
Other facts
- Listing terms: Cash,Conventional,FHA,VA Loan
Price history
| Date | Event | Price |
|---|---|---|
| 11/14/2024 | Sold | $375,000+13.7%$197/sqft |
Source: | ||
| 10/25/2024 | Pending sale | $329,900$174/sqft |
Source: | ||
| 10/23/2024 | Contingent | $329,900$174/sqft |
Source: | ||
| 10/14/2024 | Listed for sale | $329,900$174/sqft |
Source: | ||
| 9/30/2024 | Listing removed | $329,900$174/sqft |
Source: | ||
Public tax history
| Year | Property taxes | Tax assessment |
|---|---|---|
| 2024 | -- | $205,300 |
| 2023 | -- | $205,300 -1.8% |
| 2022 | -- | $209,000 |
Find assessor info on the county website
Neighborhood: 14612
Nearby schools
GreatSchools rating
- 6/10Paddy Hill Elementary SchoolGrades: K-5Distance: 2.7 mi
- 4/10Athena Middle SchoolGrades: 6-8Distance: 1.7 mi
- 6/10Athena High SchoolGrades: 9-12Distance: 1.7 mi
Schools provided by the listing agent
- District: Greece
Source: NYSAMLSs. This data may not be complete. We recommend contacting the local school district to confirm school assignments for this home.

