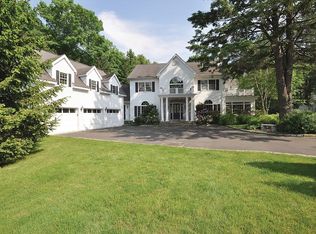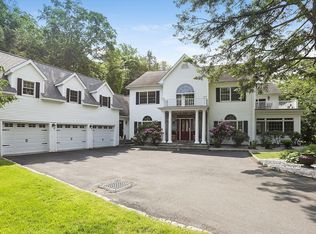Sold for $1,040,000
$1,040,000
379 West Lane, Ridgefield, CT 06877
3beds
1,944sqft
Single Family Residence
Built in 1963
1.14 Acres Lot
$1,090,300 Zestimate®
$535/sqft
$4,704 Estimated rent
Home value
$1,090,300
$970,000 - $1.22M
$4,704/mo
Zestimate® history
Loading...
Owner options
Explore your selling options
What's special
Completely reimagined in 2013, this chic and sophisticated south Ridgefield home is designed for easy living, boasting 3 bedrooms on the main level, 500 sq ft upper level overlooking one of the areas prettiest equestrian estates, plus a spacious 1050 sq ft walkout basement. Luxurious interior finishes include Viking kitchen appliances, fixtures by Waterworks/Rohl/Kohler, custom 8 ft doors, Quartz counters, large center island, inset cabinetry, hardwood floors w/ French antique finish, solid cedar garage door, 9 ft + ceilings, new AC and propane heating, gas fireplace, and Andersen windows that invite an abundance of natural light. West-facing on 1.14 lushly landscaped acres showcasing vintage stone walls & perennials, a 440 sq ft stone patio & expansive skyscape that captures the hues of sunset. Convenient to Ridgefield village center, shops and restaurants, this prime location is also just steps from the NY line, benefiting from low taxes, an easy commute to NYC, the Katonah train station, and the very best of CT and Westchester County. Take a short stroll to Onatru Farm Park for artisan festivals, July 4th firework spectaculars, community gardens & events. Adventure a mile to Leon Levy Preserve for 370 acres of horse & hiking trails or hop on the bike for direct access to some of the most popular & scenic riding routes traversing CT/NY. 379 West Lane is a move-in ready, serene living environment; and for those seeking a seamless, turn-key experience, furnishings available
Zillow last checked: 8 hours ago
Listing updated: December 03, 2024 at 07:06am
Listed by:
Carissa McMahon 203-442-4159,
Coldwell Banker Realty 203-438-9000
Bought with:
Sandra Juliano, REB.0794025
Berkshire Hathaway NE Prop.
Source: Smart MLS,MLS#: 24043848
Facts & features
Interior
Bedrooms & bathrooms
- Bedrooms: 3
- Bathrooms: 2
- Full bathrooms: 2
Primary bedroom
- Features: Remodeled, High Ceilings, Full Bath, Stall Shower, Hardwood Floor
- Level: Main
- Area: 143 Square Feet
- Dimensions: 13 x 11
Bedroom
- Features: Remodeled, High Ceilings, Hardwood Floor
- Level: Main
- Area: 156 Square Feet
- Dimensions: 13 x 12
Bedroom
- Features: Remodeled, High Ceilings, Hardwood Floor
- Level: Main
- Area: 130 Square Feet
- Dimensions: 13 x 10
Bathroom
- Features: Remodeled, High Ceilings, Tub w/Shower, Hardwood Floor
- Level: Main
- Area: 60 Square Feet
- Dimensions: 6 x 10
Dining room
- Features: Remodeled, Cathedral Ceiling(s), Ceiling Fan(s), Gas Log Fireplace, Hardwood Floor
- Level: Main
- Area: 238 Square Feet
- Dimensions: 17 x 14
Kitchen
- Features: Remodeled, Cathedral Ceiling(s), Quartz Counters, Kitchen Island, Pantry, Hardwood Floor
- Level: Main
- Area: 190 Square Feet
- Dimensions: 19 x 10
Living room
- Features: Remodeled, High Ceilings, Patio/Terrace, Hardwood Floor
- Level: Main
- Area: 195 Square Feet
- Dimensions: 15 x 13
Other
- Features: Laundry Hookup, Concrete Floor
- Level: Lower
- Area: 989 Square Feet
- Dimensions: 43 x 23
Other
- Features: Concrete Floor
- Level: Lower
- Area: 196 Square Feet
- Dimensions: 14 x 14
Other
- Features: Remodeled, Built-in Features, Concrete Floor
- Level: Main
- Area: 252 Square Feet
- Dimensions: 12 x 21
Rec play room
- Features: Remodeled, Laminate Floor
- Level: Upper
- Area: 500 Square Feet
- Dimensions: 20 x 25
Heating
- Forced Air, Propane
Cooling
- Ceiling Fan(s), Central Air
Appliances
- Included: Gas Cooktop, Gas Range, Convection Oven, Microwave, Range Hood, Refrigerator, Freezer, Ice Maker, Dishwasher, Washer, Dryer, Tankless Water Heater
- Laundry: Lower Level
Features
- Basement: Full,Heated,Interior Entry,Walk-Out Access,Concrete
- Attic: None
- Number of fireplaces: 1
Interior area
- Total structure area: 1,944
- Total interior livable area: 1,944 sqft
- Finished area above ground: 1,944
Property
Parking
- Total spaces: 1
- Parking features: Attached
- Attached garage spaces: 1
Features
- Patio & porch: Patio
- Exterior features: Rain Gutters, Garden
Lot
- Size: 1.14 Acres
- Features: Corner Lot, Landscaped
Details
- Parcel number: 276667
- Zoning: RAA
Construction
Type & style
- Home type: SingleFamily
- Architectural style: Colonial
- Property subtype: Single Family Residence
Materials
- Wood Siding
- Foundation: Concrete Perimeter
- Roof: Asphalt
Condition
- New construction: No
- Year built: 1963
Utilities & green energy
- Sewer: Septic Tank
- Water: Well
Community & neighborhood
Location
- Region: Ridgefield
- Subdivision: South Ridgefield
Price history
| Date | Event | Price |
|---|---|---|
| 12/2/2024 | Sold | $1,040,000-11.5%$535/sqft |
Source: | ||
| 9/6/2024 | Listed for sale | $1,175,000+261.5%$604/sqft |
Source: | ||
| 5/17/2012 | Sold | $325,000-22.4%$167/sqft |
Source: Public Record Report a problem | ||
| 8/19/2011 | Sold | $419,000-0.1%$216/sqft |
Source: Public Record Report a problem | ||
| 5/21/2011 | Listed for sale | $419,500$216/sqft |
Source: Keller Williams Realty #98501830 Report a problem | ||
Public tax history
| Year | Property taxes | Tax assessment |
|---|---|---|
| 2025 | $15,375 +45.3% | $561,330 +39.8% |
| 2024 | $10,584 +2.1% | $401,660 |
| 2023 | $10,367 +3.6% | $401,660 +14.2% |
Find assessor info on the county website
Neighborhood: 06877
Nearby schools
GreatSchools rating
- 9/10Veterans Park Elementary SchoolGrades: K-5Distance: 2 mi
- 9/10East Ridge Middle SchoolGrades: 6-8Distance: 2 mi
- 10/10Ridgefield High SchoolGrades: 9-12Distance: 5 mi
Schools provided by the listing agent
- Elementary: Veterans Park
- Middle: East Ridge
- High: Ridgefield
Source: Smart MLS. This data may not be complete. We recommend contacting the local school district to confirm school assignments for this home.
Get pre-qualified for a loan
At Zillow Home Loans, we can pre-qualify you in as little as 5 minutes with no impact to your credit score.An equal housing lender. NMLS #10287.
Sell for more on Zillow
Get a Zillow Showcase℠ listing at no additional cost and you could sell for .
$1,090,300
2% more+$21,806
With Zillow Showcase(estimated)$1,112,106

