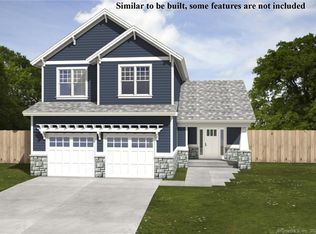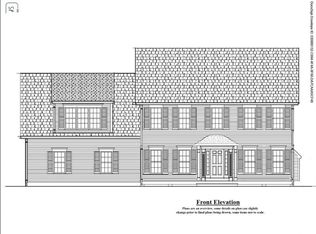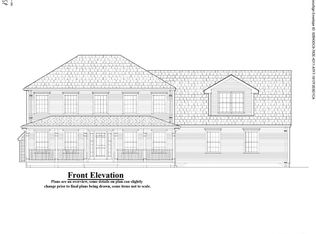Sold for $540,000
$540,000
379 Tripp Hollow Road, Brooklyn, CT 06234
3beds
2,160sqft
Single Family Residence
Built in 2023
2 Acres Lot
$535,800 Zestimate®
$250/sqft
$3,281 Estimated rent
Home value
$535,800
$407,000 - $707,000
$3,281/mo
Zestimate® history
Loading...
Owner options
Explore your selling options
What's special
Why wait for new construction when you can move right into this stunning, nearly-new home at 379 Tripp Hollow rd, Brooklyn, CT? Built just two years ago, this modern country retreat offers the perfect blend of peaceful rural living and unbeatable convenience. Enjoy the serenity and privacy of the countryside, surrounded by nature and open skies, while still being just minutes from I-395- making your commute to Massachusetts, Rhode Island, or anywhere in the region a breeze. This home features a desirable layout with Lovely fixtures, granite, stainless appliances and farm sink, LVT and gorgeous tile! The living and dining rooms flow seamlessly, creating an inviting space for gatherings or quiet evenings at home. Step outside to a generous yard, ideal for outdoor fun, gardening and soaking in the peaceful surroundings. Located near highly sought after schools, this property might just have it all! Skip the delays, stress and uncertainty of building- this move-in-ready gem has everything you need, from modern amenities to energy efficiency.
Zillow last checked: 8 hours ago
Listing updated: August 24, 2025 at 12:10pm
Listed by:
Kimberly Synott 508-344-6767,
Castinetti Realty Group 508-277-0063
Bought with:
Samantha Conde, RES.0822013
RE/MAX One
Source: Smart MLS,MLS#: 24103395
Facts & features
Interior
Bedrooms & bathrooms
- Bedrooms: 3
- Bathrooms: 3
- Full bathrooms: 2
- 1/2 bathrooms: 1
Primary bedroom
- Level: Upper
Bedroom
- Level: Upper
Bedroom
- Level: Upper
Dining room
- Level: Main
Living room
- Level: Main
Heating
- Forced Air, Propane
Cooling
- Central Air
Appliances
- Included: Gas Range, Microwave, Refrigerator, Dishwasher, Water Heater
Features
- Basement: Full
- Attic: Access Via Hatch
- Number of fireplaces: 1
Interior area
- Total structure area: 2,160
- Total interior livable area: 2,160 sqft
- Finished area above ground: 2,160
Property
Parking
- Total spaces: 2
- Parking features: Attached
- Attached garage spaces: 2
Features
- Patio & porch: Deck
- Exterior features: Stone Wall
Lot
- Size: 2 Acres
- Features: Level
Details
- Parcel number: 2694879
- Zoning: RA
Construction
Type & style
- Home type: SingleFamily
- Architectural style: Colonial
- Property subtype: Single Family Residence
Materials
- Vinyl Siding
- Foundation: Concrete Perimeter
- Roof: Asphalt
Condition
- New construction: No
- Year built: 2023
Utilities & green energy
- Sewer: Septic Tank
- Water: Well
Community & neighborhood
Location
- Region: Brooklyn
- Subdivision: Tatnic Hill
Price history
| Date | Event | Price |
|---|---|---|
| 8/24/2025 | Pending sale | $550,000+1.9%$255/sqft |
Source: | ||
| 8/18/2025 | Sold | $540,000-1.8%$250/sqft |
Source: | ||
| 6/13/2025 | Listed for sale | $550,000+17%$255/sqft |
Source: | ||
| 5/31/2023 | Sold | $469,900$218/sqft |
Source: | ||
| 7/28/2022 | Listed for sale | $469,900$218/sqft |
Source: | ||
Public tax history
| Year | Property taxes | Tax assessment |
|---|---|---|
| 2024 | $8,413 +199.5% | $284,800 +190% |
| 2023 | $2,809 | $98,200 +32633.3% |
| 2022 | -- | $300 |
Find assessor info on the county website
Neighborhood: 06234
Nearby schools
GreatSchools rating
- 4/10Brooklyn Elementary SchoolGrades: PK-4Distance: 3.4 mi
- 5/10Brooklyn Middle SchoolGrades: 5-8Distance: 3.4 mi
Get pre-qualified for a loan
At Zillow Home Loans, we can pre-qualify you in as little as 5 minutes with no impact to your credit score.An equal housing lender. NMLS #10287.
Sell with ease on Zillow
Get a Zillow Showcase℠ listing at no additional cost and you could sell for —faster.
$535,800
2% more+$10,716
With Zillow Showcase(estimated)$546,516


