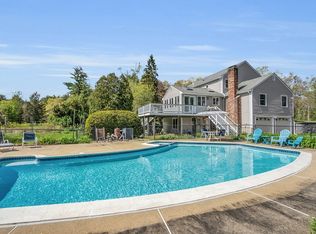Sold for $831,972
$831,972
379 Stow Rd, Boxboro, MA 01719
4beds
2,092sqft
Single Family Residence
Built in 1963
0.95 Acres Lot
$858,900 Zestimate®
$398/sqft
$4,291 Estimated rent
Home value
$858,900
$816,000 - $902,000
$4,291/mo
Zestimate® history
Loading...
Owner options
Explore your selling options
What's special
Lovingly maintained and beautifully updated! This home feels very inviting from the moment you walk in. The gracious living room/dining room has plenty of space for gatherings and features a fireplace flanked by shelving. The kitchen has been updated with quartz countertops and stainless steel appliances. You'll love the oversized peninsula, so much counterspace! The dining area is situated in front of a charming bay window, adjacent to the cozy family room. Both full bathrooms have also been updated. Upstairs, the room adjacent to the main bedroom has two double closets, and could be used as an office, dressing room, or whatever suits your lifestyle. The exterior is just as nice, with a screened porch, patio, brick and stone walkways, pretty landscaping, and a shed. This house has been meticulously maintained, with many updates and improvements, see list attached. A truly lovey home, inside and out. OFFERS DUE BY TUESDAY, SEPT. 29, AT 3PM. SEE OFFER INSTRUCTIONS ATTACHED.
Zillow last checked: 8 hours ago
Listing updated: September 29, 2023 at 06:38pm
Listed by:
Roger Y. Allen 617-513-6919,
Keller Williams Realty Boston Northwest 978-369-5775
Bought with:
Jamie Grossman
MGS Group Real Estate LTD - Wellesley
Source: MLS PIN,MLS#: 73151160
Facts & features
Interior
Bedrooms & bathrooms
- Bedrooms: 4
- Bathrooms: 2
- Full bathrooms: 2
Primary bedroom
- Features: Flooring - Hardwood
- Level: Second
- Area: 176
- Dimensions: 16 x 11
Bedroom 2
- Features: Closet, Flooring - Hardwood
- Level: Second
- Area: 120
- Dimensions: 12 x 10
Bedroom 3
- Features: Flooring - Hardwood, Closet - Double
- Level: Second
- Area: 110
- Dimensions: 11 x 10
Bedroom 4
- Features: Closet, Flooring - Hardwood
- Level: Second
- Area: 154
- Dimensions: 14 x 11
Primary bathroom
- Features: No
Bathroom 1
- Features: Bathroom - Full, Bathroom - Tiled With Tub & Shower, Flooring - Stone/Ceramic Tile, Countertops - Stone/Granite/Solid, Cabinets - Upgraded
- Level: First
- Area: 64
- Dimensions: 8 x 8
Bathroom 2
- Features: Bathroom - Full, Bathroom - Tiled With Tub & Shower, Flooring - Stone/Ceramic Tile, Countertops - Stone/Granite/Solid, Cabinets - Upgraded
- Level: Second
- Area: 56
- Dimensions: 8 x 7
Dining room
- Features: Flooring - Hardwood
- Level: First
- Area: 120
- Dimensions: 12 x 10
Family room
- Features: Closet, Flooring - Hardwood
- Level: First
- Area: 208
- Dimensions: 16 x 13
Kitchen
- Features: Flooring - Vinyl, Window(s) - Bay/Bow/Box, Dining Area, Pantry, Countertops - Stone/Granite/Solid, Exterior Access, Stainless Steel Appliances
- Level: First
- Area: 240
- Dimensions: 20 x 12
Living room
- Features: Flooring - Hardwood
- Level: First
- Area: 378
- Dimensions: 27 x 14
Office
- Features: Flooring - Hardwood, Closet - Double
- Level: Second
- Area: 156
- Dimensions: 13 x 12
Heating
- Forced Air, Natural Gas
Cooling
- Central Air
Appliances
- Included: Gas Water Heater, Water Heater, Range, Dishwasher, Microwave, Refrigerator, Washer, Dryer
- Laundry: Electric Dryer Hookup, Washer Hookup, In Basement
Features
- Closet - Double, Office, High Speed Internet
- Flooring: Wood, Tile, Vinyl, Flooring - Hardwood
- Basement: Full,Interior Entry,Garage Access,Unfinished
- Number of fireplaces: 1
- Fireplace features: Living Room
Interior area
- Total structure area: 2,092
- Total interior livable area: 2,092 sqft
Property
Parking
- Total spaces: 6
- Parking features: Attached, Garage Door Opener, Paved Drive, Off Street, Paved
- Attached garage spaces: 2
- Uncovered spaces: 4
Features
- Patio & porch: Porch - Enclosed, Patio
- Exterior features: Porch - Enclosed, Patio, Storage
Lot
- Size: 0.95 Acres
Details
- Parcel number: M:19 B:145 L:000,386227
- Zoning: AR
Construction
Type & style
- Home type: SingleFamily
- Architectural style: Cape
- Property subtype: Single Family Residence
Materials
- Frame
- Foundation: Concrete Perimeter
- Roof: Shingle
Condition
- Year built: 1963
Utilities & green energy
- Electric: 200+ Amp Service, Generator Connection
- Sewer: Private Sewer
- Water: Private
- Utilities for property: for Electric Range, for Electric Oven, for Electric Dryer, Washer Hookup, Generator Connection
Community & neighborhood
Community
- Community features: Shopping, Conservation Area, Highway Access, House of Worship, Public School
Location
- Region: Boxboro
Other
Other facts
- Road surface type: Paved
Price history
| Date | Event | Price |
|---|---|---|
| 9/29/2023 | Sold | $831,972+8.5%$398/sqft |
Source: MLS PIN #73151160 Report a problem | ||
| 8/22/2023 | Listed for sale | $767,000$367/sqft |
Source: MLS PIN #73151160 Report a problem | ||
Public tax history
| Year | Property taxes | Tax assessment |
|---|---|---|
| 2025 | $10,451 +9.9% | $690,300 +8.8% |
| 2024 | $9,508 +9.1% | $634,300 +12.9% |
| 2023 | $8,716 +2.2% | $561,600 +14.7% |
Find assessor info on the county website
Neighborhood: 01719
Nearby schools
GreatSchools rating
- 8/10Blanchard Memorial SchoolGrades: K-6Distance: 0.9 mi
- 9/10Raymond J Grey Junior High SchoolGrades: 7-8Distance: 3 mi
- 10/10Acton-Boxborough Regional High SchoolGrades: 9-12Distance: 3 mi
Schools provided by the listing agent
- Middle: Rj Grey Ms
- High: Actonboxborough
Source: MLS PIN. This data may not be complete. We recommend contacting the local school district to confirm school assignments for this home.
Get a cash offer in 3 minutes
Find out how much your home could sell for in as little as 3 minutes with a no-obligation cash offer.
Estimated market value$858,900
Get a cash offer in 3 minutes
Find out how much your home could sell for in as little as 3 minutes with a no-obligation cash offer.
Estimated market value
$858,900
