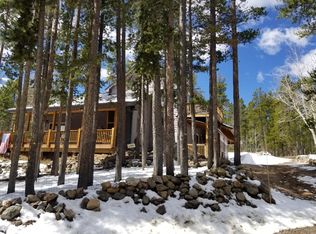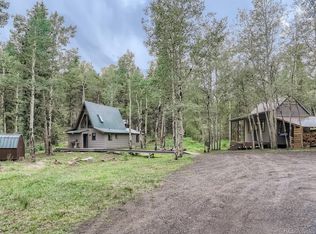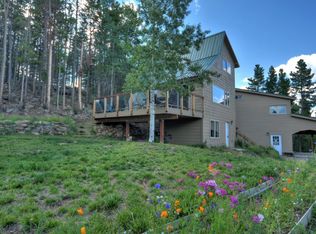Sold for $635,000
$635,000
379 Ski Road, Evergreen, CO 80439
3beds
1,722sqft
Single Family Residence
Built in 1983
1 Acres Lot
$647,900 Zestimate®
$369/sqft
$3,298 Estimated rent
Home value
$647,900
$616,000 - $680,000
$3,298/mo
Zestimate® history
Loading...
Owner options
Explore your selling options
What's special
Welcome to this secluded and quiet ranch-style mountain home tucked away on a one-acre setting. There is a main floor primary bedroom, full bathroom, a newly remodeled kitchen with newer stainless steel appliances, countertops and cabinets, brand new flooring and newer cedar tongue and groove wood paneling throughout most of the main level. The open vaulted floor plan is an added amenity and a cozy stone, wood-burning fireplace is the focal point for those chilly winter nights. The sunroom off the living room offers windows on three sides bringing in the natural beauty and private surroundings inside to enjoy all year round. Updated bathrooms and brand-new hardware add to the look of this mountain home. The lower walk-out level boasts an additional nicely sized bedroom and another updated bath with radiant in-floor heating. The additional spacious family room is an additional space to entertain guests with a second deck to take in the mountain scenery and the abundance of wildlife. The spacious laundry room is an added convenient space. There is plenty of parking. A detached storage unit for all your mountain items and a second that works well as a workshop. You'll love the serenity this home and location offers.
Zillow last checked: 8 hours ago
Listing updated: September 13, 2023 at 08:40pm
Listed by:
Lisa Keener 720-272-8593 lisa.keener@cbrealty.com,
Coldwell Banker Global Luxury Denver
Bought with:
Chanie Wood, 40027851
Pallavicini LLC
Source: REcolorado,MLS#: 4752931
Facts & features
Interior
Bedrooms & bathrooms
- Bedrooms: 3
- Bathrooms: 2
- Full bathrooms: 2
- Main level bathrooms: 1
- Main level bedrooms: 2
Primary bedroom
- Level: Main
Bedroom
- Level: Main
Bedroom
- Level: Lower
Bathroom
- Level: Main
Bathroom
- Level: Lower
Family room
- Level: Lower
Kitchen
- Level: Main
Laundry
- Level: Lower
Living room
- Level: Main
Sun room
- Level: Main
Heating
- Baseboard, Electric, Pellet Stove, Wood
Cooling
- None
Appliances
- Included: Dishwasher, Dryer, Microwave, Oven, Range, Refrigerator, Self Cleaning Oven, Washer
Features
- Eat-in Kitchen, High Ceilings, High Speed Internet, Open Floorplan, Smoke Free, Vaulted Ceiling(s)
- Flooring: Carpet, Laminate
- Windows: Double Pane Windows, Skylight(s)
- Basement: Finished,Full,Walk-Out Access
- Number of fireplaces: 2
- Fireplace features: Family Room, Living Room, Pellet Stove
Interior area
- Total structure area: 1,722
- Total interior livable area: 1,722 sqft
- Finished area above ground: 942
- Finished area below ground: 780
Property
Parking
- Total spaces: 4
- Parking features: Circular Driveway
- Has uncovered spaces: Yes
- Details: Off Street Spaces: 4
Features
- Levels: Two
- Stories: 2
- Patio & porch: Deck, Wrap Around
- Exterior features: Private Yard
Lot
- Size: 1 Acres
- Features: Cul-De-Sac, Level, Sloped
- Residential vegetation: Partially Wooded, Thinned
Details
- Parcel number: 208536301100
- Zoning: MR-1
- Special conditions: Standard
Construction
Type & style
- Home type: SingleFamily
- Architectural style: Mountain Contemporary
- Property subtype: Single Family Residence
Materials
- Frame, Wood Siding
- Roof: Metal
Condition
- Updated/Remodeled
- Year built: 1983
Utilities & green energy
- Water: Well
- Utilities for property: Electricity Connected
Community & neighborhood
Location
- Region: Evergreen
- Subdivision: Brook Forest Estate
Other
Other facts
- Listing terms: Cash,Conventional,FHA,VA Loan
- Ownership: Individual
- Road surface type: Dirt
Price history
| Date | Event | Price |
|---|---|---|
| 5/15/2023 | Sold | $635,000+10.4%$369/sqft |
Source: | ||
| 8/15/2022 | Sold | $575,000+69.1%$334/sqft |
Source: Public Record Report a problem | ||
| 8/13/2018 | Sold | $340,000$197/sqft |
Source: Public Record Report a problem | ||
| 3/2/2011 | Listing removed | $1,150$1/sqft |
Source: The Management Company Report a problem | ||
| 1/28/2011 | Listed for rent | $1,150$1/sqft |
Source: The Management Company Report a problem | ||
Public tax history
| Year | Property taxes | Tax assessment |
|---|---|---|
| 2024 | $2,097 -12.8% | $27,060 -9.9% |
| 2023 | $2,406 -0.4% | $30,030 -1.2% |
| 2022 | $2,416 | $30,390 -2.8% |
Find assessor info on the county website
Neighborhood: Brook Forest
Nearby schools
GreatSchools rating
- 8/10King-Murphy Elementary SchoolGrades: PK-6Distance: 5.3 mi
- 2/10Clear Creek Middle SchoolGrades: 7-8Distance: 9.9 mi
- 4/10Clear Creek High SchoolGrades: 9-12Distance: 9.9 mi
Schools provided by the listing agent
- Elementary: King Murphy
- Middle: Clear Creek
- High: Clear Creek
- District: Clear Creek RE-1
Source: REcolorado. This data may not be complete. We recommend contacting the local school district to confirm school assignments for this home.
Get a cash offer in 3 minutes
Find out how much your home could sell for in as little as 3 minutes with a no-obligation cash offer.
Estimated market value$647,900
Get a cash offer in 3 minutes
Find out how much your home could sell for in as little as 3 minutes with a no-obligation cash offer.
Estimated market value
$647,900


