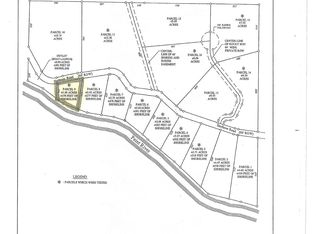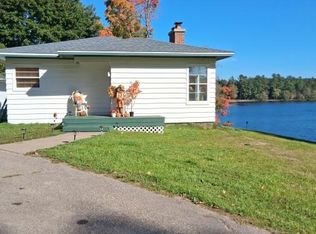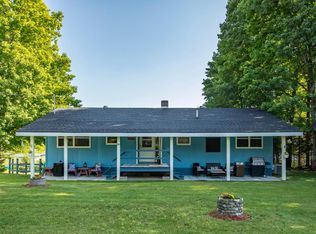Looking for that dream riverfront property in the beautiful Upper Michigan Northwoods? Welcome to this stunning log home on the Paint River, where 600 feet of river frontage and 5.3 acres of private land await you! This home has 3 bedrooms, 2.5 baths, including a convenient main floor bedroom & laundry, as well as a detached 2-car garage perfect for storage. The openconcept kitchen with an eat-in area flows into the living room, showcasing vaulted ceilings and a stone wood-burning fireplace that adds warmth on chilly Northwoods evenings. The staircase leads you to a loft area,two additional bedrooms, and a bath, giving everyone their own space. Outside, unwind in the xtra large hot tub -like a small pool, or take a seat on the wraparound porch to enjoy the sounds of wildlife and spectacular starlit skies. Easy river access makes launching kayaks or casting a line effortless. Property includes all furnishings and appliances-seller uses as an investment property and has rentals for 2yrs
Pending
Price cut: $34K (10/27)
$565,000
379 Sheltrow Rd, Crystal Falls, MI 49920
3beds
2,398sqft
Est.:
Single Family Residence
Built in 2023
5.38 Acres Lot
$-- Zestimate®
$236/sqft
$-- HOA
What's special
Log homeStone wood-burning fireplaceLoft areaRiverfront propertyXtra large hot tubWraparound porchEasy river access
- 447 days |
- 551 |
- 19 |
Zillow last checked: 8 hours ago
Listing updated: January 01, 2026 at 05:26pm
Listed by:
NICOLE HEBERT 906-284-0216,
KELLER WILLIAMS CLASSIC REALTY NW 763-463-7500
Source: GNMLS,MLS#: 209689
Facts & features
Interior
Bedrooms & bathrooms
- Bedrooms: 3
- Bathrooms: 3
- Full bathrooms: 2
- 1/2 bathrooms: 1
Bedroom
- Level: Second
- Dimensions: 13x11
Bedroom
- Level: First
- Dimensions: 13x14
Bedroom
- Level: Second
- Dimensions: 10x11
Bathroom
- Level: Second
Bathroom
- Level: First
Bathroom
- Level: First
Bonus room
- Level: Second
- Dimensions: 7x14
Dining room
- Level: First
- Dimensions: 11x10
Kitchen
- Level: First
- Dimensions: 11x10
Laundry
- Level: First
- Dimensions: 8x10
Living room
- Level: First
- Dimensions: 12x18
Heating
- Forced Air, Propane
Appliances
- Included: Dryer, Dishwasher, Electric Oven, Electric Range, Microwave, Propane Water Heater, Refrigerator, Washer
- Laundry: Main Level
Features
- Cathedral Ceiling(s), High Ceilings, Main Level Primary, Vaulted Ceiling(s), Walk-In Closet(s)
- Flooring: Ceramic Tile, Laminate
- Basement: None
- Number of fireplaces: 1
- Fireplace features: Wood Burning
Interior area
- Total structure area: 2,398
- Total interior livable area: 2,398 sqft
- Finished area above ground: 2,398
- Finished area below ground: 0
Video & virtual tour
Property
Parking
- Total spaces: 2
- Parking features: Garage, Two Car Garage
- Garage spaces: 2
- Has uncovered spaces: Yes
Features
- Levels: Two
- Stories: 2
- Patio & porch: Deck, Open
- Exterior features: Gravel Driveway
- Has view: Yes
- View description: Water
- Has water view: Yes
- Water view: Water
- Waterfront features: Shoreline - Sand, Shoreline - Gravel, Shoreline - Silt, River Front
- Body of water: Paint River
- Frontage type: River
- Frontage length: 600,600
Lot
- Size: 5.38 Acres
- Dimensions: 600 x
- Features: Rural Lot, Stream/Creek, Views, Wooded
Details
- Parcel number: 00226100435/ 00226100440
- Zoning description: Residential
Construction
Type & style
- Home type: SingleFamily
- Architectural style: Two Story
- Property subtype: Single Family Residence
Materials
- Log
- Foundation: Slab
- Roof: Metal
Condition
- Year built: 2023
Utilities & green energy
- Sewer: Septic Tank
- Water: Drilled Well
- Utilities for property: Septic Available
Community & HOA
Community
- Subdivision: North Shores Estates
Location
- Region: Crystal Falls
Financial & listing details
- Price per square foot: $236/sqft
- Annual tax amount: $2,773
- Date on market: 11/1/2024
- Ownership: Fee Simple
- Road surface type: Paved
Estimated market value
Not available
Estimated sales range
Not available
$2,682/mo
Price history
Price history
| Date | Event | Price |
|---|---|---|
| 1/2/2026 | Pending sale | $565,000$236/sqft |
Source: | ||
| 10/27/2025 | Price change | $565,000-5.7%$236/sqft |
Source: | ||
| 7/29/2025 | Price change | $599,000-7.8%$250/sqft |
Source: | ||
| 5/20/2025 | Pending sale | $650,000$271/sqft |
Source: | ||
| 3/7/2025 | Price change | $650,000-16%$271/sqft |
Source: | ||
Public tax history
Public tax history
Tax history is unavailable.BuyAbility℠ payment
Est. payment
$3,620/mo
Principal & interest
$2744
Property taxes
$678
Home insurance
$198
Climate risks
Neighborhood: 49920
Nearby schools
GreatSchools rating
- 6/10Forest Park SchoolGrades: PK-12Distance: 4.3 mi


