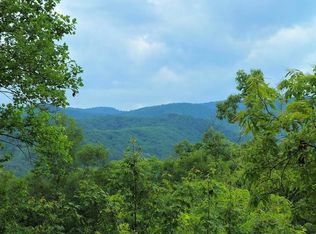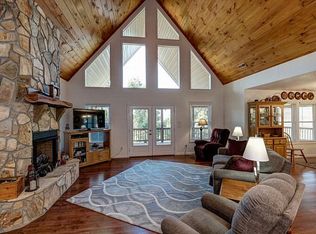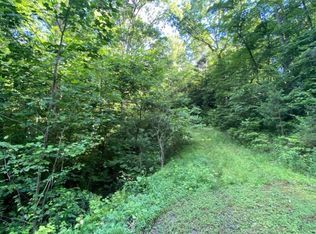TRANQUIAL! What else do you need to know. This 1 owner, well maintained, home is ready for it's next lover! Lover of a well laid out home! 2 BR & 2 BA on the main floor with a GORGEOUS kitchen open to the living room with its floor to ceiling stone, wood burning fireplace! Wait! you will probably be spending all your time sitting on the decks or maybe in the screened porch with a relaxing hot tub. Then there is the walk out basement with another living room with a gas stove, 1/2 bath, bonus room and lots of storage and a large garage! This home and 2 acres (+/-)of land are in the back of the subdivision with lots of privacy. S/D offers a common area on the Valley River with dock and covered picnic area! Close to the casino, hiking, fishing, lots of water activities! Don't miss this one!
This property is off market, which means it's not currently listed for sale or rent on Zillow. This may be different from what's available on other websites or public sources.



