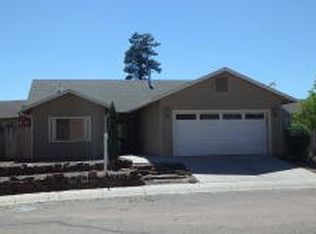Closed
$370,000
379 S Granite Ridge Rd, Star Valley, AZ 85541
3beds
1,520sqft
Single Family Residence
Built in 2006
5,227.2 Square Feet Lot
$376,000 Zestimate®
$243/sqft
$2,278 Estimated rent
Home value
$376,000
$357,000 - $395,000
$2,278/mo
Zestimate® history
Loading...
Owner options
Explore your selling options
What's special
Located just a short drive from Payson and boasting proximity to hiking and riding trails, as well as being a quick drive to Woods Canyon, it offers an ideal balance of suburban comfort and outdoor adventure.
The interior features of the home are equally appealing, with granite countertops throughout, along with the durability and elegance of tile and laminate wood floors. The breakfast nook off the open kitchen offers a cozy spot for enjoying meals. The inclusion of a laundry room with granite countertops and a 2-car garage with storage closets adds practicality and convenience to daily living.
The shade trees in the front and back of the property would provide a serene and refreshing ambiance, enhancing the overall appeal of the outdoor spaces.
Finally, the screened-in back patio is an excellent addition, offering a protected outdoor space for relaxation and entertainment regardless of the weather or insects.
Zillow last checked: 8 hours ago
Listing updated: December 14, 2024 at 12:20pm
Listed by:
Tori Martinez 928-978-2469,
Berkshire Hathaway HomeServices Advantage Realty - PAYSON
Source: CAAR,MLS#: 89855
Facts & features
Interior
Bedrooms & bathrooms
- Bedrooms: 3
- Bathrooms: 2
- Full bathrooms: 2
Heating
- Electric, Heat Pump
Cooling
- Central Air, Ceiling Fan(s)
Appliances
- Included: Dryer, Washer
- Laundry: Laundry Room
Features
- Kitchen-Dining Combo, Pantry, Master Main Floor
- Flooring: Tile, Concrete, Vinyl
- Windows: Double Pane Windows
- Has basement: No
Interior area
- Total structure area: 1,520
- Total interior livable area: 1,520 sqft
Property
Parking
- Total spaces: 2
- Parking features: Garage Door Opener, Attached, Parking Pad
- Attached garage spaces: 2
- Has uncovered spaces: Yes
Features
- Levels: One
- Stories: 1
- Patio & porch: Porch, Covered, Patio, Screened Porch/Deck
- Exterior features: Dog Run
- Fencing: Wood,Block
Lot
- Size: 5,227 sqft
- Dimensions: 94.12 x 58.7 x 92.74 x 54.37
- Features: Cul-De-Sac, Borders USNF
Details
- Parcel number: 30260180A
- Zoning: MHS - PAD
Construction
Type & style
- Home type: SingleFamily
- Architectural style: Single Level
- Property subtype: Single Family Residence
Materials
- Wood Frame, Wood Siding
- Roof: Asphalt
Condition
- Year built: 2006
Utilities & green energy
- Water: Star Valley Water
Community & neighborhood
Security
- Security features: Smoke Detector(s)
Location
- Region: Star Valley
- Subdivision: Houston Creek Landing
Other
Other facts
- Listing terms: Cash,Conventional,FHA,VA Loan
- Road surface type: Asphalt
Price history
| Date | Event | Price |
|---|---|---|
| 4/19/2024 | Sold | $370,000-3.9%$243/sqft |
Source: | ||
| 3/5/2024 | Listed for sale | $385,000$253/sqft |
Source: | ||
| 1/17/2023 | Listing removed | $385,000$253/sqft |
Source: | ||
| 11/10/2022 | Price change | $385,000-6.1%$253/sqft |
Source: | ||
| 9/18/2022 | Price change | $410,000-3.5%$270/sqft |
Source: | ||
Public tax history
| Year | Property taxes | Tax assessment |
|---|---|---|
| 2025 | $2,113 +6% | $29,843 +2.8% |
| 2024 | $1,994 +4.8% | $29,017 |
| 2023 | $1,903 +2.7% | -- |
Find assessor info on the county website
Neighborhood: 85541
Nearby schools
GreatSchools rating
- NAPayson Elementary SchoolGrades: K-2Distance: 4 mi
- 5/10Rim Country Middle SchoolGrades: 6-8Distance: 4.8 mi
- 4/10Payson High SchoolGrades: 9-12Distance: 4.9 mi
Get pre-qualified for a loan
At Zillow Home Loans, we can pre-qualify you in as little as 5 minutes with no impact to your credit score.An equal housing lender. NMLS #10287.
