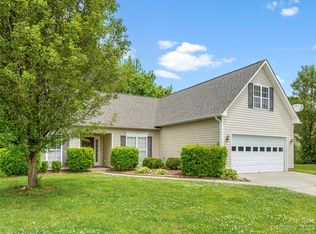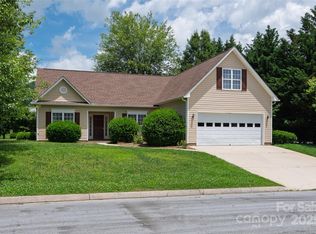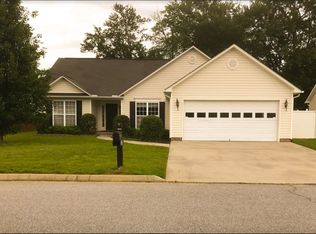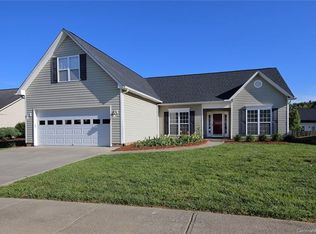Closed
$423,975
379 Running Briar Rd, Fletcher, NC 28732
4beds
1,793sqft
Single Family Residence
Built in 2005
0.17 Acres Lot
$420,800 Zestimate®
$236/sqft
$2,525 Estimated rent
Home value
$420,800
$370,000 - $480,000
$2,525/mo
Zestimate® history
Loading...
Owner options
Explore your selling options
What's special
Charming one level home with all the updates in popular Livingston Farms. Stylish Laminate Wood Plank floors throughout the home for easy care. Great kitchen with white cabinets, newer black stainless appliances, deep sink, and new faucet. Great room with vaulted ceiling, fireplace, and the big screen stays! Seller has never used the fireplace. A new hall bathroom with new step in shower, vanity and sink. The primary bedroom with ensuite bath has an amazing tub, perfect for soaking the day away. The bonus room over the garage can be anything you need and has a closet, need another bedroom, office, or workout space? Back patio is private and the whole yard is easily maintained. Livingston Farms community has walking trails and a playground plus the area has sidewalks throughout. Enjoy the convenient location to schools and shopping. Recent HVAC system, paint and a 2 year old roof.
Zillow last checked: 8 hours ago
Listing updated: October 31, 2025 at 01:43pm
Listing Provided by:
Linda Baker linda.baker@allentate.com,
Howard Hanna Beverly-Hanks Asheville-Downtown
Bought with:
Emilee Weber
Looking Glass Realty AVL LLC
Source: Canopy MLS as distributed by MLS GRID,MLS#: 4260749
Facts & features
Interior
Bedrooms & bathrooms
- Bedrooms: 4
- Bathrooms: 2
- Full bathrooms: 2
- Main level bedrooms: 3
Primary bedroom
- Features: Cathedral Ceiling(s), Ceiling Fan(s), En Suite Bathroom
- Level: Main
Bedroom s
- Level: Main
Bedroom s
- Level: Main
Other
- Level: Upper
Kitchen
- Features: Breakfast Bar
- Level: Main
Living room
- Features: Open Floorplan
- Level: Main
Heating
- Forced Air, Natural Gas
Cooling
- Central Air
Appliances
- Included: Dishwasher, Dryer, Electric Range, Microwave, Refrigerator, Washer/Dryer
- Laundry: Main Level
Features
- Soaking Tub, Open Floorplan
- Flooring: Laminate
- Doors: Insulated Door(s)
- Windows: Insulated Windows
- Has basement: No
- Fireplace features: Great Room, Other - See Remarks
Interior area
- Total structure area: 1,793
- Total interior livable area: 1,793 sqft
- Finished area above ground: 1,793
- Finished area below ground: 0
Property
Parking
- Total spaces: 2
- Parking features: Attached Garage, Garage on Main Level
- Attached garage spaces: 2
Features
- Levels: 1 Story/F.R.O.G.
- Patio & porch: Patio
Lot
- Size: 0.17 Acres
- Features: Level
Details
- Parcel number: 9974131
- Zoning: R-3
- Special conditions: Standard
Construction
Type & style
- Home type: SingleFamily
- Architectural style: Traditional
- Property subtype: Single Family Residence
Materials
- Vinyl
- Foundation: Slab
Condition
- New construction: No
- Year built: 2005
Utilities & green energy
- Sewer: Public Sewer
- Water: Public
Community & neighborhood
Community
- Community features: Playground, Walking Trails
Location
- Region: Fletcher
- Subdivision: Livingston Farms
HOA & financial
HOA
- Has HOA: Yes
- HOA fee: $80 quarterly
- Association name: IPM
- Association phone: 828-650-6875
Other
Other facts
- Listing terms: Cash,Conventional
- Road surface type: Concrete, Paved
Price history
| Date | Event | Price |
|---|---|---|
| 10/27/2025 | Sold | $423,975-3.6%$236/sqft |
Source: | ||
| 9/5/2025 | Price change | $439,900-0.7%$245/sqft |
Source: | ||
| 8/15/2025 | Price change | $442,900-1.4%$247/sqft |
Source: | ||
| 7/17/2025 | Price change | $449,000-2.4%$250/sqft |
Source: | ||
| 6/20/2025 | Price change | $460,000-5.2%$257/sqft |
Source: | ||
Public tax history
| Year | Property taxes | Tax assessment |
|---|---|---|
| 2024 | $1,797 | $417,000 |
| 2023 | $1,797 +20.6% | $417,000 +57% |
| 2022 | $1,490 | $265,600 |
Find assessor info on the county website
Neighborhood: 28732
Nearby schools
GreatSchools rating
- 6/10Fletcher ElementaryGrades: PK-5Distance: 2.6 mi
- 6/10Apple Valley MiddleGrades: 6-8Distance: 5.5 mi
- 7/10North Henderson HighGrades: 9-12Distance: 5.5 mi
Schools provided by the listing agent
- Elementary: Fletcher
- Middle: Apple Valley
- High: North Henderson
Source: Canopy MLS as distributed by MLS GRID. This data may not be complete. We recommend contacting the local school district to confirm school assignments for this home.
Get a cash offer in 3 minutes
Find out how much your home could sell for in as little as 3 minutes with a no-obligation cash offer.
Estimated market value$420,800
Get a cash offer in 3 minutes
Find out how much your home could sell for in as little as 3 minutes with a no-obligation cash offer.
Estimated market value
$420,800



