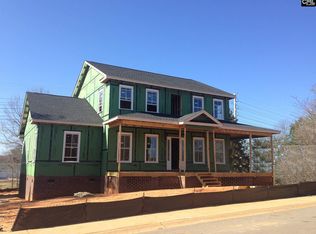Resort Style, Southern Living at its finest right here in Lexington & top schools including River Bluff! This dreamy, Charleston Charmer is 1 of only 3 Spencer Lindsay custom homes in the coveted Saluda River Club riverfront community! Wraparound front porch calls you to relax with a glass of iced tea & comes complete with custom gate to keep both pets & little ones in! Enter an open plan with professionally designed finishes at every turn! Spacious great room showcases custom built-in bookshelves surrounding stunning brick fireplace! Large dining room features gleaming hardwood floors & designer chandelier! Chef's dream eat-in kitchen overlooks sunny, breakfast room & boasts gas range with custom hood, farmhouse sink, double ovens, stainless steel appliances, large, center island & walk-in pantry! Main level master features hardwood floors & customized, walk-in closet with shoe shelving! Spa style master bath boasts marble counters with dual sinks, oversized, custom tile shower with bench seating, garden tub & separate water closet! Mud room includes custom drop zone for all your bags & backpacks plus picture window & folding counter in laundry room completing the downstairs. Upstairs you'll find a large loft with 2 closets perfect for home office, media or play room! 2 large guest rooms feature ample closet storage & 2 full baths for an ideal floor plan! Don't miss the screened porch for all season, outdoor living! Neighborhood amenities include: 2 pools & much more!
This property is off market, which means it's not currently listed for sale or rent on Zillow. This may be different from what's available on other websites or public sources.
