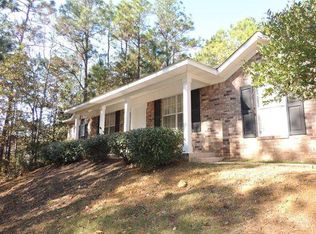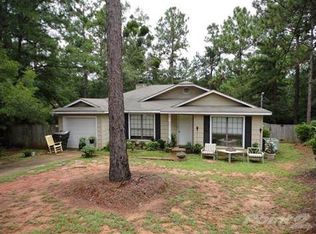Closed
$279,000
379 Ridgewood Dr, Daphne, AL 36526
4beds
1,890sqft
Residential
Built in 1994
10,018.8 Square Feet Lot
$280,500 Zestimate®
$148/sqft
$1,973 Estimated rent
Home value
$280,500
$266,000 - $295,000
$1,973/mo
Zestimate® history
Loading...
Owner options
Explore your selling options
What's special
Welcome to 379 Ridgewood Drive in the Lake Forest community of Daphne. This Move-In ready, home offers a split bedroom floor plan with 4 bedrooms, 2 full bathrooms. The spacious living room features a vaulted ceiling, wood-burning fireplace, built-in shelving. and two sets of French doors. The kitchen includes painted cabinetry, a center island, pantry, and a convenient pass-through to the living area. Recent updates include a metal roof, new HVAC system (2024), new water heater (2023), and new French doors (2025). New Flooring installed in commons areas (2025) The attached garage has been improved with Aqua-Stop wall seal, perimeter drain, and a sump pump system with a lifetime warranty. The fenced backyard includes a double gate on the right and single gate access on the left. Backyard extends beyond the fence, making it a larger lot then it appears. No homes across the street offer added privacy. Lake Forest amenities include multiple community pools, tennis courts, playgrounds, a golf course, clubhouse, horse stables, and boat ramp access. .Buyer to verify all information deemed important during the due diligence period. Buyer to verify all information during due diligence.
Zillow last checked: 8 hours ago
Listing updated: October 06, 2025 at 12:52pm
Listed by:
Natasha Winter PHONE:228-327-5212,
Elite Real Estate Solutions, LLC
Bought with:
Non Member
Source: Baldwin Realtors,MLS#: 381731
Facts & features
Interior
Bedrooms & bathrooms
- Bedrooms: 4
- Bathrooms: 2
- Full bathrooms: 2
- Main level bedrooms: 4
Primary bedroom
- Features: 1st Floor Primary
- Level: Main
- Area: 249.75
- Dimensions: 13.5 x 18.5
Bedroom 2
- Level: Main
- Area: 132
- Dimensions: 11 x 12
Bedroom 3
- Level: Main
- Area: 144
- Dimensions: 12 x 12
Bedroom 4
- Level: Main
- Area: 351
- Dimensions: 18 x 19.5
Primary bathroom
- Features: Double Vanity, Soaking Tub, Separate Shower
Dining room
- Features: Breakfast Area-Kitchen
Family room
- Level: Main
- Area: 362.5
- Dimensions: 25 x 14.5
Kitchen
- Level: Main
- Area: 280
- Dimensions: 20 x 14
Heating
- Electric, Central
Cooling
- Ceiling Fan(s)
Appliances
- Included: Dishwasher, Dryer, Microwave, Electric Range, Refrigerator w/Ice Maker, Washer
Features
- Ceiling Fan(s)
- Flooring: Tile, Luxury Vinyl Plank
- Windows: Double Pane Windows
- Has basement: No
- Number of fireplaces: 1
- Fireplace features: Wood Burning
Interior area
- Total structure area: 1,890
- Total interior livable area: 1,890 sqft
Property
Parking
- Total spaces: 2
- Parking features: Attached, Garage, Garage Door Opener
- Has attached garage: Yes
- Covered spaces: 2
Features
- Levels: One
- Stories: 1
- Pool features: Community, Association
- Fencing: Fenced
- Has view: Yes
- View description: None
- Waterfront features: No Waterfront
Lot
- Size: 10,018 sqft
- Dimensions: 75' x 136'
- Features: Less than 1 acre
Details
- Parcel number: 4302040010157.000
Construction
Type & style
- Home type: SingleFamily
- Architectural style: Traditional
- Property subtype: Residential
Materials
- Vinyl Siding, Block
- Foundation: Slab
- Roof: Metal
Condition
- Resale
- New construction: No
- Year built: 1994
Utilities & green energy
- Sewer: Public Sewer
- Water: Public
- Utilities for property: Daphne Utilities, Riviera Utilities, Cable Connected
Community & neighborhood
Community
- Community features: BBQ Area, Clubhouse, Pool, Tennis Court(s), Golf
Location
- Region: Daphne
- Subdivision: Lake Forest
HOA & financial
HOA
- Has HOA: Yes
- HOA fee: $70 monthly
- Services included: Association Management, Clubhouse, Pool
Other
Other facts
- Price range: $279K - $279K
- Ownership: Whole/Full
Price history
| Date | Event | Price |
|---|---|---|
| 10/6/2025 | Sold | $279,000$148/sqft |
Source: | ||
| 9/16/2025 | Pending sale | $279,000$148/sqft |
Source: | ||
| 8/25/2025 | Price change | $279,000-3.5%$148/sqft |
Source: | ||
| 7/31/2025 | Listed for sale | $289,000+15.1%$153/sqft |
Source: | ||
| 10/3/2022 | Sold | $251,000$133/sqft |
Source: | ||
Public tax history
| Year | Property taxes | Tax assessment |
|---|---|---|
| 2025 | $2,154 | $46,820 |
| 2024 | $2,154 +146.1% | $46,820 +134.1% |
| 2023 | $875 | $20,000 +10.1% |
Find assessor info on the county website
Neighborhood: 36526
Nearby schools
GreatSchools rating
- 8/10Daphne Elementary SchoolGrades: PK-3Distance: 2.4 mi
- 5/10Daphne Middle SchoolGrades: 7-8Distance: 1.3 mi
- 10/10Daphne High SchoolGrades: 9-12Distance: 0.7 mi
Schools provided by the listing agent
- Elementary: Daphne Elementary
- Middle: Daphne Middle
- High: Daphne High
Source: Baldwin Realtors. This data may not be complete. We recommend contacting the local school district to confirm school assignments for this home.

Get pre-qualified for a loan
At Zillow Home Loans, we can pre-qualify you in as little as 5 minutes with no impact to your credit score.An equal housing lender. NMLS #10287.

