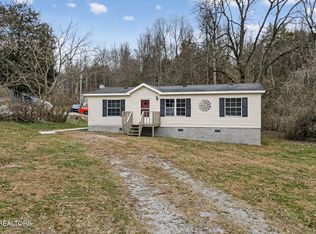Sold for $178,000
$178,000
379 Ridenour Ln, Jacksboro, TN 37757
3beds
1,280sqft
Single Family Residence
Built in 2012
6,098.4 Square Feet Lot
$212,500 Zestimate®
$139/sqft
$1,877 Estimated rent
Home value
$212,500
$198,000 - $227,000
$1,877/mo
Zestimate® history
Loading...
Owner options
Explore your selling options
What's special
BACK ON MARKET DUE TO BUYER FINANCING ISSUE..........Recently updated home with lots of room for the entire family. Homes features an open concept main living area, double refrigerator, wall oven, new cooktop, large serving counter/breakfast bar, full bath on the main with laundry and a large private rear deck. New wooden privacy fence on left side which could easily be expanded for a fenced yard. Lots of level parking and a nice yard for the kids and pets. The upper level features 3 spacious bedrooms and a full bath. Home is conveniently located to town and minutes from ATV trails and Norris Lake. Schedule your private showing today!
Zillow last checked: 8 hours ago
Listing updated: August 14, 2023 at 07:58am
Listed by:
N. Marie Ayers,
Ridge Real Estate LLC
Bought with:
Melissa Foster, 343839
Realty Executives Associates
Source: East Tennessee Realtors,MLS#: 1219847
Facts & features
Interior
Bedrooms & bathrooms
- Bedrooms: 3
- Bathrooms: 2
- Full bathrooms: 2
Heating
- Central, Heat Pump, Electric
Cooling
- Central Air, Ceiling Fan(s)
Appliances
- Included: Dishwasher, Microwave, Refrigerator, Self Cleaning Oven
Features
- Pantry, Breakfast Bar, Eat-in Kitchen
- Flooring: Laminate, Tile
- Windows: Windows - Vinyl, Insulated Windows
- Basement: Crawl Space
- Has fireplace: No
- Fireplace features: None
Interior area
- Total structure area: 1,280
- Total interior livable area: 1,280 sqft
Property
Parking
- Parking features: Off Street, Main Level
Features
- Has view: Yes
- View description: Mountain(s), Country Setting
Lot
- Size: 6,098 sqft
- Dimensions: 89 x 75
- Features: Irregular Lot, Level
Details
- Parcel number: 103C A 001.00
Construction
Type & style
- Home type: SingleFamily
- Architectural style: Contemporary
- Property subtype: Single Family Residence
Materials
- Vinyl Siding, Frame
Condition
- Year built: 2012
Utilities & green energy
- Sewer: Public Sewer
- Water: Public
Community & neighborhood
Location
- Region: Jacksboro
- Subdivision: Sawmill Springs
Price history
| Date | Event | Price |
|---|---|---|
| 5/4/2023 | Sold | $178,000+11.6%$139/sqft |
Source: | ||
| 3/31/2023 | Pending sale | $159,500$125/sqft |
Source: | ||
| 3/31/2023 | Listed for sale | $159,500$125/sqft |
Source: | ||
| 3/10/2023 | Pending sale | $159,500$125/sqft |
Source: | ||
| 3/6/2023 | Listed for sale | $159,500+15850%$125/sqft |
Source: | ||
Public tax history
| Year | Property taxes | Tax assessment |
|---|---|---|
| 2025 | $575 | $47,300 |
| 2024 | $575 +14.9% | $47,300 +95.3% |
| 2023 | $500 +32.6% | $24,225 +32.6% |
Find assessor info on the county website
Neighborhood: 37757
Nearby schools
GreatSchools rating
- 7/10Jacksboro Elementary SchoolGrades: PK-5Distance: 2 mi
- 4/10Jacksboro Middle SchoolGrades: 6-8Distance: 2 mi
- 2/10Campbell County Comprehensive High SchoolGrades: 9-12Distance: 1 mi

Get pre-qualified for a loan
At Zillow Home Loans, we can pre-qualify you in as little as 5 minutes with no impact to your credit score.An equal housing lender. NMLS #10287.
