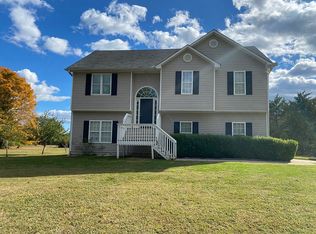Closed
$1,275,000
379 Reynolds Bridge Rd, Kingston, GA 30145
4beds
3,149sqft
Single Family Residence
Built in 2009
25.02 Acres Lot
$-- Zestimate®
$405/sqft
$2,981 Estimated rent
Home value
Not available
Estimated sales range
Not available
$2,981/mo
Zestimate® history
Loading...
Owner options
Explore your selling options
What's special
Welcome to your expansive 25-acre horse farm retreat in the heart of Bartow County! This stunning property not only offers luxurious living but also caters to the needs of equestrian enthusiasts and hobbyists alike. Step into the over 5K square foot, 4-bedroom custom craftsman home where the oversized primary bedroom on the main floor awaits, featuring a spa-like bathroom with a garden tub and frameless glass shower. Upstairs, discover three secondary bedrooms and two full baths, perfect for accommodating family and guests. The heart of this home is the chef's dream kitchen, complete with a large island, ample pantry space, and granite countertops. From here, step onto the screened-in porch to enjoy peaceful mornings and evenings surrounded by the sights and sounds of nature. The full unfinished basement with a storm cellar and stubbed for an bathroom offers limitless potential, awaiting your personal touch and customization. For the entrepreneur or hobbyist, a detached full mechanics workshop beckons with its spacious 40x60 dimensions, complete with an office, half bath, industrial insulation, and LED lighting throughout. This versatile space is ideal for running a business or pursuing creative projects. Equestrian facilities include a 9-stall horse barn spanning over 1,700 square feet. It features a hot/cold wash rack, attic storage for hay, tack room, and feed room, ensuring the comfort and convenience of your horses. The property boasts 5 separate fully fenced pastures with wood posts, providing safety and security for horses and livestock alike. Experience the perfect blend of luxury and functionality at this Bartow County horse farm located minutes from I-75 and Barnsley Gardens Resort. Schedule your private tour today to discover all the possibilities this exceptional property has to offer!
Zillow last checked: 8 hours ago
Listing updated: April 02, 2025 at 02:26pm
Listed by:
Justine Derby 678-852-8057,
Real Broker LLC
Bought with:
Kathy Ray, 319485
Keller Williams Realty Consultants
Source: GAMLS,MLS#: 10445371
Facts & features
Interior
Bedrooms & bathrooms
- Bedrooms: 4
- Bathrooms: 4
- Full bathrooms: 3
- 1/2 bathrooms: 1
- Main level bathrooms: 1
- Main level bedrooms: 1
Dining room
- Features: Seats 12+
Kitchen
- Features: Breakfast Area, Kitchen Island, Pantry
Heating
- Central, Electric, Forced Air
Cooling
- Ceiling Fan(s), Central Air, Electric, Zoned
Appliances
- Included: Dishwasher, Double Oven, Electric Water Heater, Microwave, Refrigerator
- Laundry: Mud Room
Features
- Beamed Ceilings, Double Vanity, High Ceilings, Master On Main Level, Rear Stairs, Split Bedroom Plan, Tray Ceiling(s), Vaulted Ceiling(s), Walk-In Closet(s)
- Flooring: Carpet, Hardwood
- Windows: Double Pane Windows
- Basement: Bath/Stubbed,Daylight,Exterior Entry,Full,Unfinished
- Attic: Pull Down Stairs
- Number of fireplaces: 1
- Fireplace features: Family Room, Wood Burning Stove
- Common walls with other units/homes: No Common Walls
Interior area
- Total structure area: 3,149
- Total interior livable area: 3,149 sqft
- Finished area above ground: 3,149
- Finished area below ground: 0
Property
Parking
- Parking features: Garage, Garage Door Opener, Kitchen Level
- Has garage: Yes
Features
- Levels: Three Or More
- Stories: 3
- Patio & porch: Deck
- Exterior features: Garden
- Fencing: Back Yard,Fenced,Front Yard,Wood
- Body of water: None
Lot
- Size: 25.02 Acres
- Features: Pasture, Private
Details
- Additional structures: Barn(s), Garage(s), Stable(s)
- Parcel number: 00270263003
Construction
Type & style
- Home type: SingleFamily
- Architectural style: Craftsman
- Property subtype: Single Family Residence
Materials
- Stone
- Roof: Composition
Condition
- Resale
- New construction: No
- Year built: 2009
Utilities & green energy
- Electric: 220 Volts
- Sewer: Septic Tank
- Water: Public
- Utilities for property: Electricity Available, High Speed Internet, Phone Available, Underground Utilities, Water Available
Community & neighborhood
Security
- Security features: Smoke Detector(s)
Community
- Community features: None
Location
- Region: Kingston
- Subdivision: Acreage
HOA & financial
HOA
- Has HOA: No
- Services included: None
Other
Other facts
- Listing agreement: Exclusive Right To Sell
Price history
| Date | Event | Price |
|---|---|---|
| 4/2/2025 | Sold | $1,275,000-1.8%$405/sqft |
Source: | ||
| 1/23/2025 | Listed for sale | $1,299,000$413/sqft |
Source: | ||
| 1/23/2025 | Listing removed | $1,299,000$413/sqft |
Source: | ||
| 11/7/2024 | Listed for sale | $1,299,000-7.1%$413/sqft |
Source: | ||
| 11/7/2024 | Listing removed | $1,399,000$444/sqft |
Source: | ||
Public tax history
| Year | Property taxes | Tax assessment |
|---|---|---|
| 2024 | $765 +29.5% | $31,492 +30% |
| 2023 | $591 +0.9% | $24,216 +5% |
| 2022 | $586 +14.3% | $23,071 +20% |
Find assessor info on the county website
Neighborhood: 30145
Nearby schools
GreatSchools rating
- 6/10Kingston Elementary SchoolGrades: PK-5Distance: 1.8 mi
- 7/10Cass Middle SchoolGrades: 6-8Distance: 5.6 mi
- 7/10Cass High SchoolGrades: 9-12Distance: 12.3 mi
Schools provided by the listing agent
- Elementary: Kingston
- Middle: Cass
- High: Cass
Source: GAMLS. This data may not be complete. We recommend contacting the local school district to confirm school assignments for this home.
Get pre-qualified for a loan
At Zillow Home Loans, we can pre-qualify you in as little as 5 minutes with no impact to your credit score.An equal housing lender. NMLS #10287.
