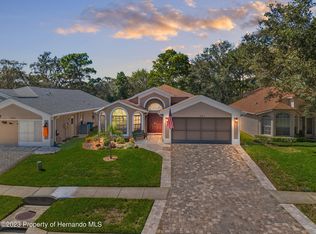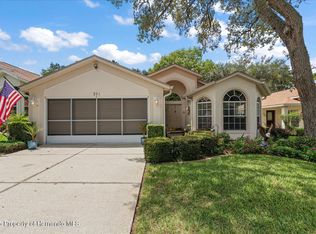Located in Hernando County Florida this home is situated in the beautiful upscale 55PLUS gated community Wellington at Seven Hills. Leaded glass door w/side panel welcomes you into one of the most popular models within this community of 1100+ properties. You are greeted by a formal living room adorned with bay windows to the left and column flanked dining room, add an architectural detail. This leads to the kitchen with Corian, upgraded cabinets overlooking the breakfast nook, and great room which features a custom display-entertainment wall. The master bedroom w/walk-in closet, & a pocket door leading to the master bath w/dual sinks, linen closet, walk-in shower, and jetted tub. The two guest bedrooms with ample closets and full guest bath perfect for your guests. The laundry room, w/cabinets, and sink. 2015: A/C and quality Berber carpet, 2018: Interior paint, 2019: Washer, Dryer, Fridge, 2020: Gutter Guard, all garage door mechanics replaced. Upgraded ceiling fans w/lights, extra pot lights too. Screened garage, gutters w/gutter guard. The screened lanai gives you that perfect setting to read a book, enjoy your morning coffee or end of day glass of wine. Enter this gated community with attending guard at front gate 24/7. Bar & Grill offers friendly staff & delicious dining overlooking heated pool & spa. On-site fitness, billiards, tennis, bocce, library, & more. Residents maintain safety protocol enjoy amenities and progress with COVID current recommendations. Due to the pandemic masks are required & 3-person limit per showing. Disposable booties, sanitizer, & gloves.
This property is off market, which means it's not currently listed for sale or rent on Zillow. This may be different from what's available on other websites or public sources.

