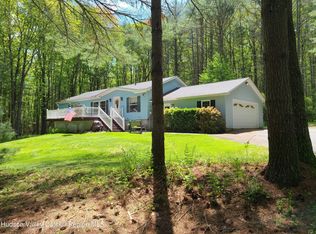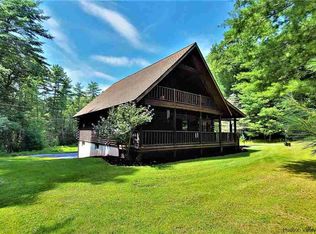Impeccably constructed and maintained home with park-like grounds, complete privacy, guest quarters and detached garage with workshop, shed, and 6+ acres is move-in ready! Paved tree-lined drive leads to this secluded bliss! Attention to detail with upscale, yet modest finishes, a friendly floor plan, and cable Internet! Features include hardwood and tile floors, solid wood doors, 3 wood-stoves, guest suite with separate entrance, bar-nook, formal dining room with French doors, family room and plenty of storage. Kitchen with SS appliances, granite counters, chef's pantry, opens to huge deck for outdoor entertaining. Master BR has walk in closet and small "office" which is easily plumbed for master bath, two additional BR's share a veranda overlooking this peaceful setting. Property is near Superior State Park with 100's of acres always and forever wild! There is easy access to major routes and all attractions that Bethel and Sullivan County Catskills offer. Sullivan West School schools.
This property is off market, which means it's not currently listed for sale or rent on Zillow. This may be different from what's available on other websites or public sources.

