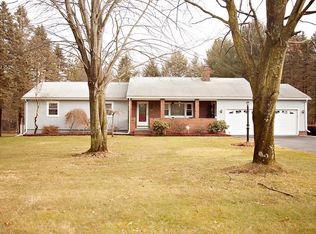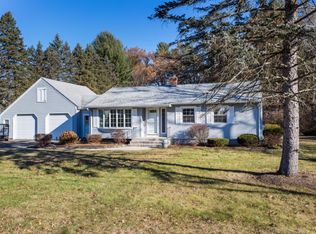SIMPLY PUT...STUNNING... This home is situated on 4+ acres of wooded land with a stream passing through it.... From the moment you pull into the driveway you will be in awe.Tucked way back off the main road this split level home offers unparalleled privacy, yet minutes away from many amenities. A pleasure to entertain in this truly open concept living space, where the living room ( with a raised hearth fire place), dining room, and kitchen seamless flow. Remodeled, fully applianced kitchen with azteca granite counter tops ,new kitchen cabinets, recess lighting, stainless steal refrigerator, stove, dishwasher and a microwave. On the main level you will also find a front to back family room with wall to wall windows to bring in nature. Three bedrooms, two more bedrooms, and a full bath with his and her's vanity comprise the main level. The lower level comprise of an expansive family / entertainment room withe another raised hearth wood burning fire place.
This property is off market, which means it's not currently listed for sale or rent on Zillow. This may be different from what's available on other websites or public sources.


