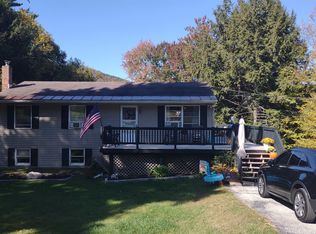Family home with ranch floorplan: Efficient kitchen with adjoining dining area; large living room with picture window and three bedrooms on the main level. Lower level has a finished family room complete with cozy woodstove and hearth. One other bonus room can be used for an office or study plus there is more room in the basement to finish additional space. Laundry on lower level too. Nicely updated: roof with architectural shingles 2006, water heater tank 2007, furnace and baseboard heat system 2000; roof over deck 2006, kitchen floor 2004. Many replacement 6-panel doors, updated oil tank (330 gallon), newer ceiling fans, carpets in good shape. Nothing to do except move in and enjoy. Great covered deck faces western sunsets.<br/><br/>Brokered And Advertised By: Blue Ridge Real Estate LLC<br/>Listing Agent: Rebecca Woodard
This property is off market, which means it's not currently listed for sale or rent on Zillow. This may be different from what's available on other websites or public sources.
