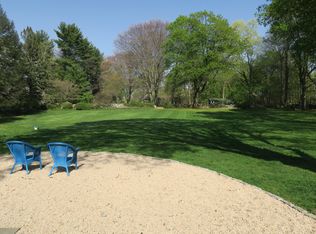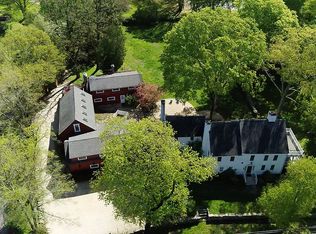Fabulous friendly village neighborhood, quiet street, no traffic noise from main road, short walk to the Tavern and LaRocca. Bus stop in front for direct ride to Stamford Station. Commute to and from the City car free. Exceptionally large driveway with lot's of parking space. Great lay-out of the house with separate wings for privacy. Independent In-Law suite with separate entrance. Master bedroom on the first floor. Year-around, climate controlled sun room in back opening to a spectacular level and all-fenced property. Great workroom, playroom or artist studio space which could also become family room off kitchen. Although the kitchen and bathrooms are not newly redone, the list of improvements done over the past 2 years are substantial to ensure quality living and comfort: New heating /cooling system, new roof and new gutters, insulation into all 5 attics, new underground 400 amp electric service, new subzero fridge, new large size LG washer/dryer units , backyard with new privacy plantings on drip irrigation system (City water here!), new fencing, new shed. Modern living in a spectacular countryside setting!
This property is off market, which means it's not currently listed for sale or rent on Zillow. This may be different from what's available on other websites or public sources.


