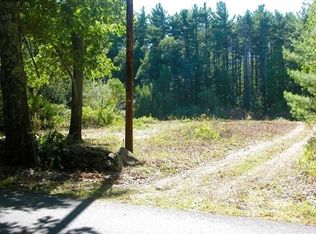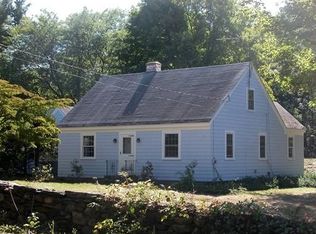This Rear Dormered Cape w/ 3 Front Single Dormers is nestled back off the road on 3. 1 Acres with a Babbling Brook to the Rear of the Property. The Paver/Granite Front Walk takes you from the driveway to the front door.The First Floor has a Front to Back Living Room with it's Interior Wall Fireplace that houses a Pellet Stove, a Formal Dining Room & Open Floor Plan Kitchen w/Cooking and Dining Areas.The Slider opens to a 36 Foot Composite Wrap Around Deck with Vinyl Railings (2017). The 2nd Floor contains a Master Bedroom Suite with a Sitting Area, Cathedral Ceiling and Triple Arched Window and 2 Bedrooms with the Main Bath. Recent Updates Include Vinyl Windows (2017), Carpet (2016), Front Yard Irrigation (2016) & Architectural Shingles w/Ice and Full Roof Water Shield (2009), This Inviting Home offers Privacy and a Wonderful Yard to accommodate gatherings, play areas or just to enjoy the tranquility of nature. All this and a Heated Garage too! This Gem shines with Pride of Ownership.
This property is off market, which means it's not currently listed for sale or rent on Zillow. This may be different from what's available on other websites or public sources.


