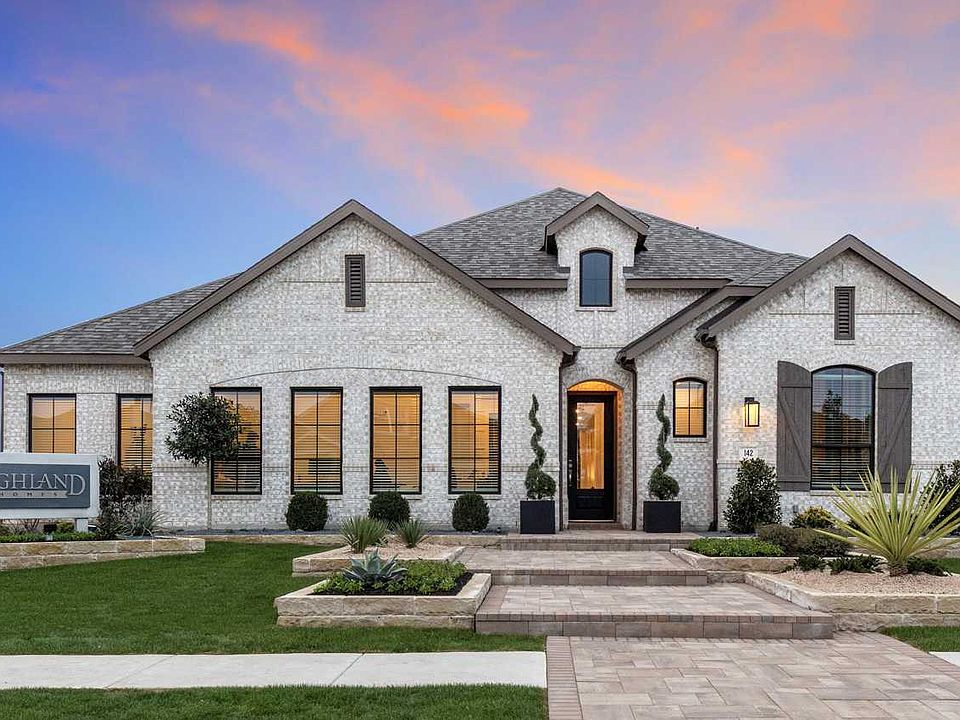Welcome to the newest phase of the highly sought-after 6 Creeks community! This stunning Highland Homes Fleetwood B plan combines timeless design with modern upgrades, creating the perfect space for everyday living and entertaining. With 2,741 square feet of thoughtfully designed space, this single-story home features four bedrooms, four bathrooms, and a spacious three-car garage. From the moment you arrive, the upgraded front elevation with elegant columns and a four-sided brick finish provides exceptional curb appeal. Inside, the open floorplan seamlessly connects the kitchen, which overlooks the expansive family room, to a well-defined dining area. A private front study offers an ideal space for working from home, while the main-floor game room adds versatility for recreation or relaxation. The spacious primary suite is a true retreat, complete with an upgraded bay window and a luxurious en-suite bath featuring a freestanding tub and a separate ceramic tile shower. Three additional bedrooms provide ample room for guests. Step outside to enjoy the expanded patio, perfect for hosting gatherings, relaxing, or taking in the serene surroundings. Situated in the newest phase of 6 Creeks, this home provides access to fantastic community amenities, scenic trails, and a peaceful lifestyle, all while being close to shopping, dining, and entertainment. Don’t miss your opportunity to own this exquisite Highland Home in one of Kyle’s premier neighborhoods. Schedule your showing today and discover the beauty and comfort of 379 Muddy Creek Way!!
Pending
Special offer
$498,379
379 Muddy Creek Way, Kyle, TX 78640
4beds
2,741sqft
Single Family Residence
Built in 2025
7,448.76 Square Feet Lot
$485,000 Zestimate®
$182/sqft
$67/mo HOA
What's special
Open floorplanExpanded patioPrivate front studyWell-defined dining areaLuxurious en-suite bathFreestanding tubExpansive family room
- 302 days |
- 168 |
- 4 |
Zillow last checked: 8 hours ago
Listing updated: October 22, 2025 at 11:00am
Listed by:
Dina Verteramo (469)916-5493,
Dina Verteramo- Independent
Source: Central Texas MLS,MLS#: 567567 Originating MLS: Williamson County Association of REALTORS
Originating MLS: Williamson County Association of REALTORS
Travel times
Schedule tour
Select your preferred tour type — either in-person or real-time video tour — then discuss available options with the builder representative you're connected with.
Facts & features
Interior
Bedrooms & bathrooms
- Bedrooms: 4
- Bathrooms: 4
- Full bathrooms: 3
- 1/2 bathrooms: 1
Primary bedroom
- Level: Main
Primary bathroom
- Level: Main
Dining room
- Level: Main
Game room
- Level: Main
Kitchen
- Level: Main
Laundry
- Level: Main
Living room
- Level: Main
Office
- Level: Main
Heating
- Central, Natural Gas
Cooling
- Central Air
Appliances
- Included: Dishwasher, Gas Cooktop, Disposal, Microwave, Plumbed For Ice Maker, Tankless Water Heater, Built-In Oven
- Laundry: Electric Dryer Hookup, Main Level, Laundry Room
Features
- Double Vanity, Entrance Foyer, Multiple Living Areas, Open Floorplan, Other, Pantry, Recessed Lighting, See Remarks, Smart Home, Smart Thermostat, Walk-In Closet(s), Breakfast Bar, Instant Hot Water, Kitchen Island, Kitchen/Family Room Combo
- Flooring: Carpet, Tile, Vinyl
- Attic: Other,See Remarks
- Has fireplace: Yes
- Fireplace features: Gas, Other, See Remarks
Interior area
- Total interior livable area: 2,741 sqft
Video & virtual tour
Property
Parking
- Total spaces: 3
- Parking features: Attached, Garage, Garage Door Opener
- Attached garage spaces: 3
Features
- Levels: One
- Stories: 1
- Exterior features: None
- Pool features: Community, In Ground
- Fencing: Privacy
- Has view: Yes
- View description: Lake
- Has water view: Yes
- Water view: Lake
- Body of water: Lake
Lot
- Size: 7,448.76 Square Feet
- Dimensions: 124 x 60 x 124 x 60
Details
- Parcel number: 379 Muddy Creek
- Special conditions: Builder Owned
Construction
Type & style
- Home type: SingleFamily
- Architectural style: Traditional
- Property subtype: Single Family Residence
Materials
- Brick, Masonry
- Foundation: Slab
- Roof: Composition,Shingle
Condition
- New construction: Yes
- Year built: 2025
Details
- Builder name: Highland Homes
Utilities & green energy
- Sewer: Public Sewer
- Utilities for property: Fiber Optic Available, Natural Gas Available, Natural Gas Connected, Underground Utilities
Community & HOA
Community
- Features: Clubhouse, Dog Park, Playground, Tennis Court(s), Trails/Paths, Community Pool
- Subdivision: 6 Creeks at Waterridge: 60ft. lots
HOA
- Has HOA: Yes
- HOA fee: $800 annually
- HOA name: Kith Management
Location
- Region: Kyle
Financial & listing details
- Price per square foot: $182/sqft
- Tax assessed value: $92,925
- Annual tax amount: $7,463
- Date on market: 1/20/2025
- Cumulative days on market: 303 days
- Listing terms: Cash,Conventional,FHA,VA Loan
About the community
6 Creeks is the place to get that laid-back vibe of south Austin while still enjoying the open space and amenities of a master-planned community in the quickly growing Austin-San Antonio corridor. 6 Creeks offers access to highly regarded Hays County ISD schools, great hill country outdoor recreation, a large shopping center with Target, H-E-B Plus and many others, as well as a wide variety of restaurants. With abundant greenbelt space, trails, playgrounds, pickleball courts, and pool, there is plenty to love right at home.

142 Tumbling Creek Run, Kyle, TX 78640
4.99% Fixed Rate Mortgage Limited Time Savings!
Save with Highland HomeLoans! 4.99% fixed rate rate promo. 5.034% APR. See Sales Counselor for complete details.Source: Highland Homes
