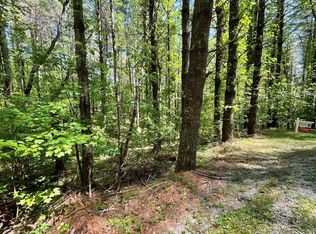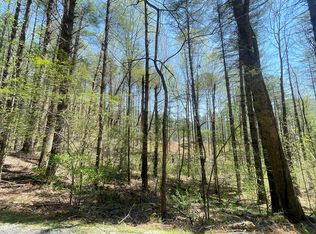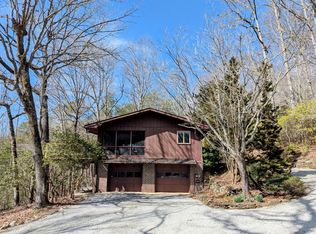Amazing updated Franklin NC mountain home. This home is beautiful and is located in a quiet, lightly restricted subdivision about 4 miles out on Tessentee Road. Vaulted Living room ceiling, 1/2 bath for your visitors,engineered wood floors, some ceramic tile flooring.. new stainless appliances, new roof and HVAC in 2010! This home has a charming Rocked wood burning Fireplace.. Tremendous deck covered/screened and some uncovered that goes all the way around the home.. Master bedroom w/ensuite contains a NEW tiled shower with bench plus a full bath! AWESOME.. kitchen is fully equipped, pantry, nice cabinets, breakfast bar etc. Dining area is adjacent to the kitchen.. The lower level has 2 bedrooms, a full bath and 2 car garage access for easy entry! Also the lower level contains a huge utility room for hobbies, or storage.. Garage has plenty of room for your workshop...Stand By 10000WT Generator conveys.. Furnishings NEGOTIABLE.... GET ON IT
This property is off market, which means it's not currently listed for sale or rent on Zillow. This may be different from what's available on other websites or public sources.


