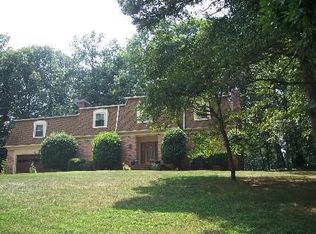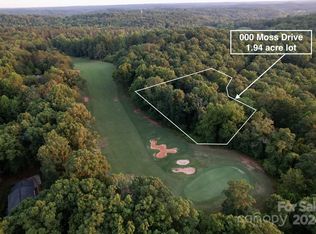Looking for a Buyer to hit a "hole in one"...walk outside your backyard to the captivating golf course to Hole #14! Live your best life here in a two story 3BD/3.5 BA with a basement. Spacious family room features a FP/gas logs, DREAM eat-in kitchen has all appliances, corrian countertops, and breakfast bar. Formal dining room open to kitchen and foyer. Main floor half bath/laundry room. Upstairs to your primary bedroom has a walk-in closet. Master bath has double vanities and tub/shower with a sky light. 2nd. Bedroom features double closets, and 3rd. bedroom is a good size. Full basement features a craft room/4th. bedroom, full bath with shower only, office, storage room and utility/workshop. Double attached garage, concrete drive, deck for entertaining, patio outside office, and mature landscaping! One exit from the Tryon International Equestrian Center!
This property is off market, which means it's not currently listed for sale or rent on Zillow. This may be different from what's available on other websites or public sources.


