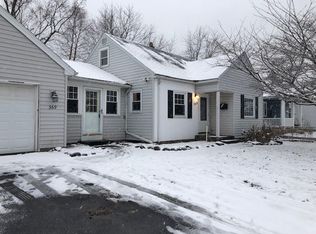Closed
$170,000
379 Mosley Rd, Rochester, NY 14616
3beds
1,107sqft
Single Family Residence
Built in 1951
4,356 Square Feet Lot
$195,700 Zestimate®
$154/sqft
$1,959 Estimated rent
Home value
$195,700
$186,000 - $205,000
$1,959/mo
Zestimate® history
Loading...
Owner options
Explore your selling options
What's special
Welcome to a beautifully updated Cape Cod home. This delightful 3-bedroom, 1-bathroom residence has been fully renovated with stunning finishes and attention to detail that will surely impress.
Step inside and be greeted by a newly remodeled kitchen that boasts brand new cabinets, flooring, and a pantry. All appliances are included, so you can easily whip up your favorite meals. The living room and bedrooms have also been upgraded with new carpets. The bathroom has been transformed with a new vanity and toilet, giving it a fresh, modern feel. Outside, you'll find a fully fenced yard that's perfect for entertaining, complete with a new deck where you can enjoy the outdoors. The 1-car garage provides ample storage space, and central AC ensures that you'll stay cool and comfortable all year round. Additional upgrades include a new roof and newer windows, adding to the home's overall appeal. Freshly painted with neutral colors, this home is move-in ready and just waiting for you to call it your own. Come and see for yourself all that this charming Cape Cod has to offer! Delayed showings until 4/12. Delayed negotiations until 4/18. All offers due by 10:00AM
Zillow last checked: 8 hours ago
Listing updated: July 18, 2023 at 07:56am
Listed by:
Christine J. Sanna 585-368-7142,
Howard Hanna,
Elaine D. Masiuk 585-227-4770,
Howard Hanna
Bought with:
Christopher Lechner, 10401312234
Howard Hanna WNY Inc.
Source: NYSAMLSs,MLS#: R1464096 Originating MLS: Rochester
Originating MLS: Rochester
Facts & features
Interior
Bedrooms & bathrooms
- Bedrooms: 3
- Bathrooms: 1
- Full bathrooms: 1
- Main level bathrooms: 1
- Main level bedrooms: 2
Heating
- Gas, Forced Air
Cooling
- Central Air
Appliances
- Included: Dryer, Dishwasher, Electric Oven, Electric Range, Gas Water Heater, Refrigerator, Washer
Features
- Attic, Ceiling Fan(s), Eat-in Kitchen, Separate/Formal Living Room, Bedroom on Main Level, Programmable Thermostat
- Flooring: Carpet, Hardwood, Laminate, Varies
- Basement: Full,Sump Pump
- Has fireplace: No
Interior area
- Total structure area: 1,107
- Total interior livable area: 1,107 sqft
Property
Parking
- Total spaces: 1
- Parking features: Detached, Garage
- Garage spaces: 1
Features
- Patio & porch: Deck, Open, Porch
- Exterior features: Blacktop Driveway, Deck, Fully Fenced, Play Structure
- Fencing: Full
Lot
- Size: 4,356 sqft
- Dimensions: 40 x 115
- Features: Residential Lot
Details
- Parcel number: 2628000604600004005000
- Special conditions: Standard
Construction
Type & style
- Home type: SingleFamily
- Architectural style: Cape Cod
- Property subtype: Single Family Residence
Materials
- Vinyl Siding, Copper Plumbing
- Foundation: Block
- Roof: Asphalt
Condition
- Resale
- Year built: 1951
Utilities & green energy
- Electric: Circuit Breakers
- Sewer: Connected
- Water: Connected, Public
- Utilities for property: Cable Available, High Speed Internet Available, Sewer Connected, Water Connected
Community & neighborhood
Location
- Region: Rochester
- Subdivision: Dewey Ave
Other
Other facts
- Listing terms: Cash,Conventional,FHA
Price history
| Date | Event | Price |
|---|---|---|
| 6/16/2023 | Sold | $170,000+25.9%$154/sqft |
Source: | ||
| 4/20/2023 | Pending sale | $135,000$122/sqft |
Source: | ||
| 4/11/2023 | Listed for sale | $135,000+58.8%$122/sqft |
Source: | ||
| 10/22/2021 | Sold | $85,000+13.5%$77/sqft |
Source: Public Record Report a problem | ||
| 6/17/2011 | Sold | $74,900$68/sqft |
Source: Public Record Report a problem | ||
Public tax history
| Year | Property taxes | Tax assessment |
|---|---|---|
| 2024 | -- | $84,600 |
| 2023 | -- | $84,600 +4.4% |
| 2022 | -- | $81,000 |
Find assessor info on the county website
Neighborhood: 14616
Nearby schools
GreatSchools rating
- NAEnglish Village Elementary SchoolGrades: K-2Distance: 0.4 mi
- 5/10Arcadia Middle SchoolGrades: 6-8Distance: 1.4 mi
- 6/10Arcadia High SchoolGrades: 9-12Distance: 1.4 mi
Schools provided by the listing agent
- District: Greece
Source: NYSAMLSs. This data may not be complete. We recommend contacting the local school district to confirm school assignments for this home.
