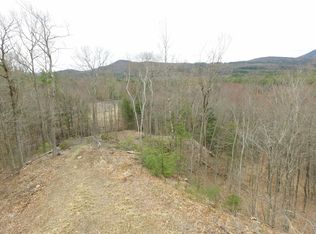This ranch is located in Thornton on MillBrook Road. A beautiful 3 bedroom , one bath home flows nicely. The detached 2 car garage has room to grow with storage above waiting to be finished. Complete it as storage or use it as living space. The basement has been petitioned off and insulated, just waiting for your ideas to make it your own. Sitting on 1.95 acres, this house is the perfect size in the perfected development.
This property is off market, which means it's not currently listed for sale or rent on Zillow. This may be different from what's available on other websites or public sources.

