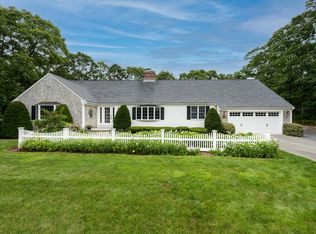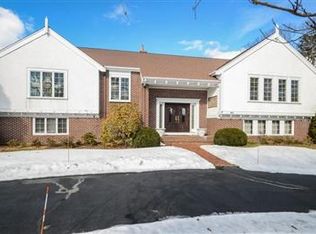This 2800 square foot ranch in Cummaquid Heights features four bedrooms , three baths. Front foyer to living room with fireplace , formal dining room , kitchen with gas stove and slider to deck. Family room with fireplace and slider to deck. Three bedrooms on the south side of the house with master with ensuite. Guest bedroom on the north side with bath and laundry area. This spacious ranch offers great space for one floor living , attached two car garage. Located close to all in the Hyannis area , shopping, schools, churches , medical and highway. Floor plan filed in documents for your viewing. Priced below assessed value of property , very unusual 4 bedrooms on one level. Showings by appointment keeping social distance.
This property is off market, which means it's not currently listed for sale or rent on Zillow. This may be different from what's available on other websites or public sources.


