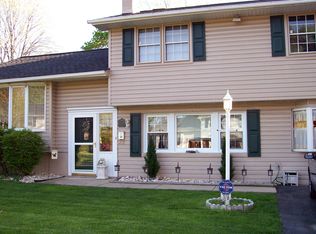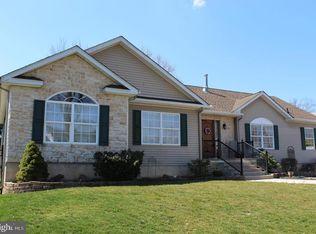Amazing home with so many updates thru out! This home truly sells itself. The attention to detail in updates is evident from the moment you pull up. This special Split level home is in a wonderful location within a walkable neighborhood and near the elementary school! This home features an updated open plan kitchen w/granite, stainless steel appliances, recessed lighting & ceiling fans thru out, custom tile and laminate flooring - NO CARPET :) - new 200Amp service, newer HVAC and hot water heater. Wonderful space for the whole family includes 4 spacious bedrooms upstairs, an open concept Living - Dining -Kitchen area on the main level, a cozy fmaily room on grade, AND a fully finished basement too! With 2 separate laundry rooms, storage space, and a floored pull downstairs attic storage. Driveway has been extended to fit 4+ cars or you can park your Boat : ) Time will be well spent on this amazing 20X20 rear deck, this home has it all! Electric underground, Radon System, Dog fence, and much more. Make this one your own, it will not last. Virtual Appointments Available!
This property is off market, which means it's not currently listed for sale or rent on Zillow. This may be different from what's available on other websites or public sources.

