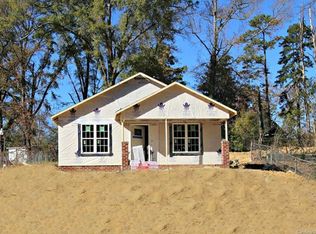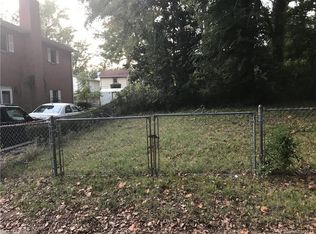Closed
$275,000
379 Maiden Ln SW, Concord, NC 28025
3beds
1,115sqft
Single Family Residence
Built in 2017
0.22 Acres Lot
$274,900 Zestimate®
$247/sqft
$1,666 Estimated rent
Home value
$274,900
$261,000 - $289,000
$1,666/mo
Zestimate® history
Loading...
Owner options
Explore your selling options
What's special
Perfectly maintained one story 3 bedroom, 2 bath bungalow featuring covered front porch with modern craftsman columns and upgraded finishes. Custom cabinets and granite counter tops in kitchen & baths. Ceiling fans in all bedrooms and great room. Stainless steel dishwasher, range, refrigerator & microwave. New neutral paint throughout and new carpeting in bedrooms. Vinyl plank flooring throughout the living areas. Enjoy the outdoors from the oversized patio that wraps from side door to back of the house. Almost 1/4 of an acre lot that is within walking distance to Concord's historic district. Live in or own as an investment property. Experience all that quaint Concord has to offer.
Zillow last checked: 8 hours ago
Listing updated: June 03, 2025 at 06:10am
Listing Provided by:
Lesa McGary lesamcgary@gmail.com,
RE/MAX Executive
Bought with:
Triva Sanders
Stephen Cooley Real Estate
Source: Canopy MLS as distributed by MLS GRID,MLS#: 4247824
Facts & features
Interior
Bedrooms & bathrooms
- Bedrooms: 3
- Bathrooms: 2
- Full bathrooms: 2
- Main level bedrooms: 3
Primary bedroom
- Level: Main
Bedroom s
- Level: Main
Bathroom full
- Level: Main
Dining area
- Level: Main
Family room
- Level: Main
Kitchen
- Level: Main
Laundry
- Level: Main
Heating
- Electric, Heat Pump
Cooling
- Ceiling Fan(s), Electric, Heat Pump
Appliances
- Included: Dishwasher, Disposal, Electric Range, Exhaust Fan, Microwave, Refrigerator
- Laundry: Electric Dryer Hookup, Laundry Room
Features
- Open Floorplan, Pantry, Storage, Walk-In Closet(s), Walk-In Pantry
- Flooring: Carpet, Vinyl
- Has basement: No
- Attic: Pull Down Stairs
Interior area
- Total structure area: 1,115
- Total interior livable area: 1,115 sqft
- Finished area above ground: 1,115
- Finished area below ground: 0
Property
Parking
- Parking features: Driveway, Parking Space(s)
- Has uncovered spaces: Yes
Features
- Levels: One
- Stories: 1
- Patio & porch: Covered, Front Porch, Patio
Lot
- Size: 0.22 Acres
Details
- Parcel number: 5630032496
- Zoning: SFR
- Special conditions: Standard
Construction
Type & style
- Home type: SingleFamily
- Architectural style: Bungalow
- Property subtype: Single Family Residence
Materials
- Vinyl
- Foundation: Slab
- Roof: Shingle
Condition
- New construction: No
- Year built: 2017
Utilities & green energy
- Sewer: Public Sewer
- Water: City
Community & neighborhood
Location
- Region: Concord
- Subdivision: Logan Park
Other
Other facts
- Road surface type: Concrete
Price history
| Date | Event | Price |
|---|---|---|
| 6/2/2025 | Sold | $275,000$247/sqft |
Source: | ||
| 5/20/2025 | Pending sale | $275,000$247/sqft |
Source: | ||
| 4/17/2025 | Listed for sale | $275,000+103.9%$247/sqft |
Source: | ||
| 2/24/2021 | Listing removed | -- |
Source: Owner | ||
| 7/12/2020 | Listing removed | $1,325$1/sqft |
Source: Owner | ||
Public tax history
| Year | Property taxes | Tax assessment |
|---|---|---|
| 2024 | $2,591 +53.7% | $260,160 +88.3% |
| 2023 | $1,686 | $138,190 |
| 2022 | $1,686 | $138,190 |
Find assessor info on the county website
Neighborhood: Logan
Nearby schools
GreatSchools rating
- 7/10R B Mcallister ElementaryGrades: K-5Distance: 0.6 mi
- 2/10Concord MiddleGrades: 6-8Distance: 2.1 mi
- 5/10Concord HighGrades: 9-12Distance: 2.4 mi
Get a cash offer in 3 minutes
Find out how much your home could sell for in as little as 3 minutes with a no-obligation cash offer.
Estimated market value
$274,900
Get a cash offer in 3 minutes
Find out how much your home could sell for in as little as 3 minutes with a no-obligation cash offer.
Estimated market value
$274,900

