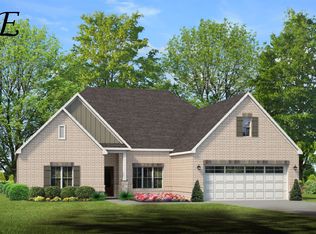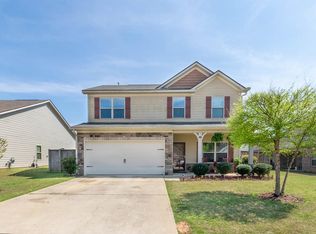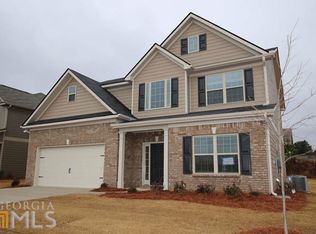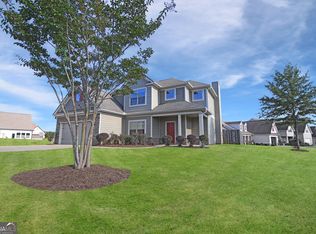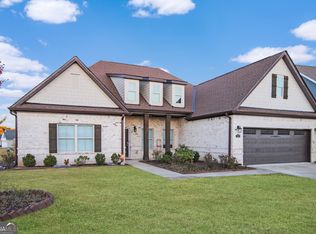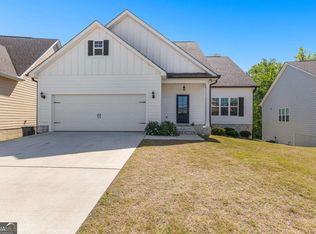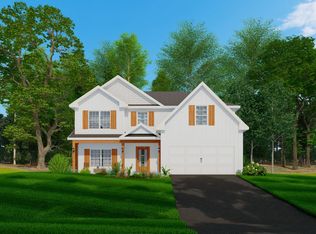Are you looking for space? Come check out this open concept home with 5 spacious bedrooms, 3 full baths, and two large family rooms. Hardwood flooring in foyer, main level family room, kitchen, sitting room, hall, and dining room. Kitchen has granite countertops, breakfast area, and stainless steel appliances. Popular floor plan with guest suite and full bath on main level. The expansive master suite has double vanities, garden tub, separate shower, and 2 walk-in closets. Private rear patio off breakfast area. Neighborhood amenities include pool, tennis courts, clubhouse, and access to private community lake.
Pending
$411,000
379 Linman Dr, Lagrange, GA 30241
5beds
3,300sqft
Est.:
Single Family Residence
Built in 2017
0.29 Acres Lot
$407,500 Zestimate®
$125/sqft
$50/mo HOA
What's special
- 189 days |
- 274 |
- 8 |
Likely to sell faster than
Zillow last checked: 8 hours ago
Listing updated: February 02, 2026 at 06:57am
Listed by:
Kaley D Hebert 678-378-7519,
Southern Classic Realtors
Source: GAMLS,MLS#: 10575698
Facts & features
Interior
Bedrooms & bathrooms
- Bedrooms: 5
- Bathrooms: 3
- Full bathrooms: 3
- Main level bathrooms: 1
- Main level bedrooms: 1
Rooms
- Room types: Den, Family Room, Foyer, Laundry, Office
Dining room
- Features: Seats 12+, Separate Room
Kitchen
- Features: Breakfast Area, Breakfast Bar, Kitchen Island, Pantry, Solid Surface Counters
Heating
- Central, Electric, Heat Pump
Cooling
- Ceiling Fan(s), Central Air, Electric, Heat Pump
Appliances
- Included: Dishwasher, Electric Water Heater, Ice Maker, Microwave, Oven/Range (Combo)
- Laundry: Upper Level
Features
- Double Vanity, Roommate Plan, Separate Shower, Soaking Tub, Split Bedroom Plan, Split Foyer, Tile Bath, Tray Ceiling(s), Entrance Foyer, Walk-In Closet(s)
- Flooring: Carpet, Hardwood
- Windows: Double Pane Windows
- Basement: None
- Number of fireplaces: 1
- Fireplace features: Factory Built, Family Room, Gas Log
Interior area
- Total structure area: 3,300
- Total interior livable area: 3,300 sqft
- Finished area above ground: 3,300
- Finished area below ground: 0
Property
Parking
- Total spaces: 2
- Parking features: Attached, Garage, Garage Door Opener, Kitchen Level
- Has attached garage: Yes
Accessibility
- Accessibility features: Accessible Entrance, Accessible Full Bath, Shower Access Wheelchair
Features
- Levels: Two
- Stories: 2
- Patio & porch: Patio, Porch
Lot
- Size: 0.29 Acres
- Features: Corner Lot, Level
- Residential vegetation: Cleared
Details
- Parcel number: 0514 000116
Construction
Type & style
- Home type: SingleFamily
- Architectural style: Traditional
- Property subtype: Single Family Residence
Materials
- Concrete, Stone
- Foundation: Slab
- Roof: Composition
Condition
- Resale
- New construction: No
- Year built: 2017
Utilities & green energy
- Sewer: Public Sewer
- Water: Public
- Utilities for property: Electricity Available, High Speed Internet, Sewer Connected
Green energy
- Energy efficient items: Insulation
Community & HOA
Community
- Features: Clubhouse, Lake, Pool, Sidewalks, Tennis Court(s)
- Security: Smoke Detector(s)
- Subdivision: Bryant Lake
HOA
- Has HOA: Yes
- Services included: Facilities Fee, Maintenance Grounds, Management Fee, Swimming, Tennis
- HOA fee: $600 annually
Location
- Region: Lagrange
Financial & listing details
- Price per square foot: $125/sqft
- Tax assessed value: $374,900
- Annual tax amount: $4,089
- Date on market: 8/1/2025
- Cumulative days on market: 188 days
- Listing agreement: Exclusive Right To Sell
- Listing terms: 1031 Exchange,Cash,Conventional,FHA,VA Loan
- Electric utility on property: Yes
Estimated market value
$407,500
$387,000 - $428,000
$2,768/mo
Price history
Price history
| Date | Event | Price |
|---|---|---|
| 2/1/2026 | Pending sale | $411,000$125/sqft |
Source: | ||
| 8/1/2025 | Listed for sale | $411,000$125/sqft |
Source: | ||
| 8/1/2025 | Listing removed | $411,000$125/sqft |
Source: | ||
| 5/29/2025 | Price change | $411,000-4.4%$125/sqft |
Source: | ||
| 1/3/2025 | Listed for sale | $429,900$130/sqft |
Source: | ||
Public tax history
Public tax history
| Year | Property taxes | Tax assessment |
|---|---|---|
| 2024 | $4,090 +1% | $149,960 +1% |
| 2023 | $4,048 +8.1% | $148,440 +10.6% |
| 2022 | $3,746 +0.4% | $134,200 +8.5% |
Find assessor info on the county website
BuyAbility℠ payment
Est. payment
$2,511/mo
Principal & interest
$1971
Property taxes
$346
Other costs
$194
Climate risks
Neighborhood: 30241
Nearby schools
GreatSchools rating
- 2/10Clearview Elementary SchoolGrades: PK-5Distance: 0.9 mi
- 5/10Long Cane Middle SchoolGrades: 6-8Distance: 8 mi
- 5/10Troup County High SchoolGrades: 9-12Distance: 0.9 mi
Schools provided by the listing agent
- Elementary: Clearview
- Middle: Long Cane
- High: Troup County
Source: GAMLS. This data may not be complete. We recommend contacting the local school district to confirm school assignments for this home.
- Loading
