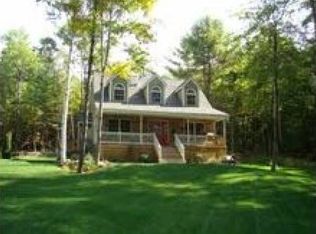Closed
Listed by:
Bill Green,
Green Real Estate 603-526-2515
Bought with: Keller Williams Realty Metro-Concord
$380,000
379 Kearsarge Valley Road, Sutton, NH 03260
3beds
1,820sqft
Single Family Residence
Built in 1837
6.2 Acres Lot
$437,600 Zestimate®
$209/sqft
$2,740 Estimated rent
Home value
$437,600
$411,000 - $464,000
$2,740/mo
Zestimate® history
Loading...
Owner options
Explore your selling options
What's special
This historic brick home was constructed in 1837 and has had prior restoration work and recent updating. The first floor features a master bedroom and private bath with tile shower, eat-in kitchen has an attractive interior brick wall, soap stone sink and lots of natural light, spacious living room has a wood burning fireplace, colonial mantle, wood beamed ceiling and re-finished wood floors. The second floor consists of 2 guest bedrooms, bath and wide pine floors (re-finished). The basement is poured concrete walls en-capsuling the original stone foundation, wood stove available for back up heat, washer & dryer and bulk head for exterior access. Other improvement include a standing seam roof, new 26 x 30 garage and new kitchen appliances. The 6+ acre parcel is open pasture and also included is a horse barn. This home is close to all area amenities and near hiking at Winslow State Park at Mt. Kearsarge, golfing at Country Club of NH and I-89. Delayed showings, Open House Saturday 8/19, 10am - noon.
Zillow last checked: 8 hours ago
Listing updated: September 18, 2023 at 10:50am
Listed by:
Bill Green,
Green Real Estate 603-526-2515
Bought with:
Darrin Forehand
Keller Williams Realty Metro-Concord
Source: PrimeMLS,MLS#: 4965548
Facts & features
Interior
Bedrooms & bathrooms
- Bedrooms: 3
- Bathrooms: 2
- 3/4 bathrooms: 2
Heating
- Oil, Wood, Baseboard, Hot Water
Cooling
- None
Appliances
- Included: Electric Cooktop, Dishwasher, Dryer, Electric Range, Refrigerator, Washer, Water Heater off Boiler
Features
- Kitchen/Dining
- Windows: Skylight(s)
- Basement: Bulkhead,Full,Walk-Up Access
- Has fireplace: Yes
- Fireplace features: Wood Burning
Interior area
- Total structure area: 3,020
- Total interior livable area: 1,820 sqft
- Finished area above ground: 1,820
- Finished area below ground: 0
Property
Parking
- Total spaces: 2
- Parking features: Gravel, Storage Above, Detached
- Garage spaces: 2
Features
- Levels: One and One Half
- Stories: 1
- Exterior features: Deck, Garden
- Frontage length: Road frontage: 899
Lot
- Size: 6.20 Acres
- Features: Agricultural, Corner Lot
Details
- Additional structures: Barn(s)
- Parcel number: SUTNM07B198L402
- Zoning description: Rural Agricultural
Construction
Type & style
- Home type: SingleFamily
- Architectural style: Cape
- Property subtype: Single Family Residence
Materials
- Wood Frame, Brick Exterior
- Foundation: Concrete, Stone
- Roof: Standing Seam
Condition
- New construction: No
- Year built: 1837
Utilities & green energy
- Electric: 150 Amp Service, Circuit Breakers
- Sewer: Leach Field, Septic Tank
- Utilities for property: Phone, Cable
Community & neighborhood
Location
- Region: Sutton
Other
Other facts
- Road surface type: Paved
Price history
| Date | Event | Price |
|---|---|---|
| 9/18/2023 | Sold | $380,000+1.3%$209/sqft |
Source: | ||
| 8/15/2023 | Listed for sale | $375,000+8.2%$206/sqft |
Source: | ||
| 2/1/2022 | Sold | $346,500+15.9%$190/sqft |
Source: | ||
| 12/21/2021 | Contingent | $299,000$164/sqft |
Source: | ||
| 12/16/2021 | Listed for sale | $299,000$164/sqft |
Source: | ||
Public tax history
| Year | Property taxes | Tax assessment |
|---|---|---|
| 2024 | $6,130 +17.4% | $227,530 +10.5% |
| 2023 | $5,223 +5% | $205,890 |
| 2022 | $4,974 -2.9% | $205,890 |
Find assessor info on the county website
Neighborhood: 03287
Nearby schools
GreatSchools rating
- 7/10Sutton Central Elementary SchoolGrades: K-5Distance: 4.1 mi
- 6/10Kearsarge Regional Middle SchoolGrades: 6-8Distance: 2.6 mi
- 8/10Kearsarge Regional High SchoolGrades: 9-12Distance: 2 mi
Schools provided by the listing agent
- Elementary: Sutton Central School
- Middle: Kearsarge Regional Middle Sch
- High: Kearsarge Regional HS
- District: Kearsarge Sch Dst SAU #65
Source: PrimeMLS. This data may not be complete. We recommend contacting the local school district to confirm school assignments for this home.

Get pre-qualified for a loan
At Zillow Home Loans, we can pre-qualify you in as little as 5 minutes with no impact to your credit score.An equal housing lender. NMLS #10287.
